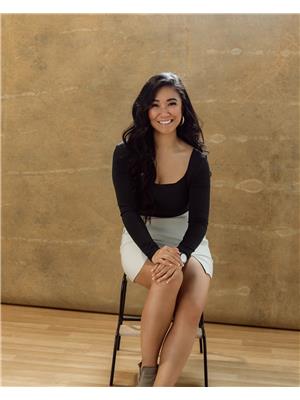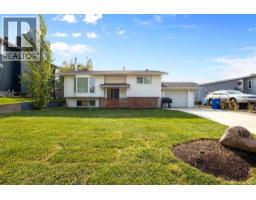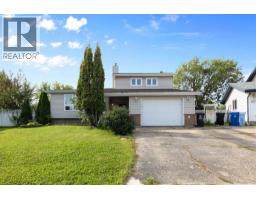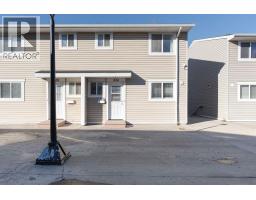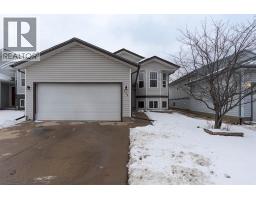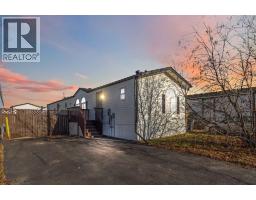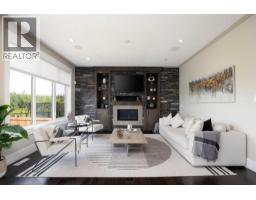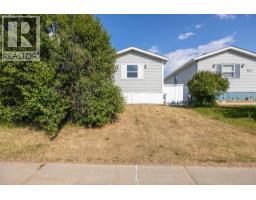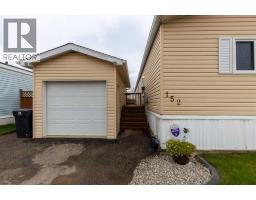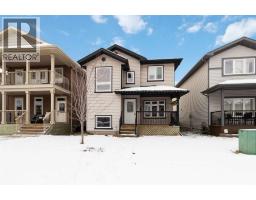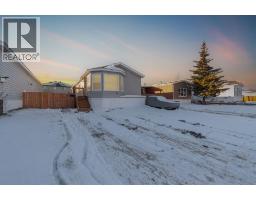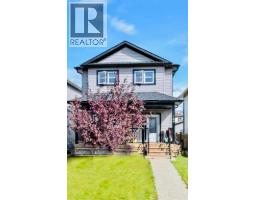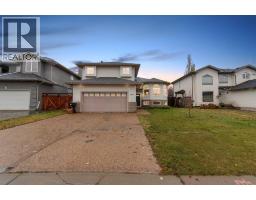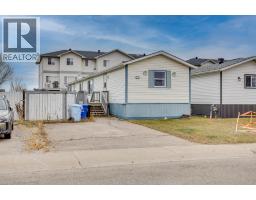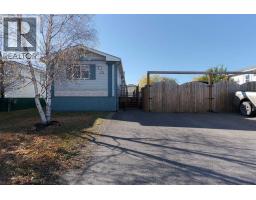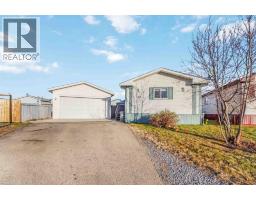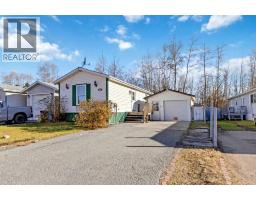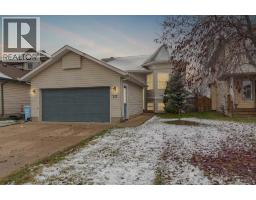140 Lynx Crescent Timberlea, Fort McMurray, Alberta, CA
Address: 140 Lynx Crescent, Fort McMurray, Alberta
Summary Report Property
- MKT IDA2232832
- Building TypeHouse
- Property TypeSingle Family
- StatusBuy
- Added18 weeks ago
- Bedrooms5
- Bathrooms2
- Area1053 sq. ft.
- DirectionNo Data
- Added On28 Sep 2025
Property Overview
Modern upgrades with an ultimate mancave in the double detached garage - welcome to 140 Lynx Crescent! This beautifully updated raised bungalow offers exceptional versatility and value, featuring two fully equipped dwellings under one roof. Ideally located in a family-friendly neighbourhood of Timberlea, you’ll enjoy easy access to schools, parks, trails, transit, and all essential amenities. The upper level has been tastefully renovated and showcases fresh paint, a stunning kitchen with modern white cabinetry (and lots of it), luxurious vinyl plank flooring throughout (no carpet home) and gorgeous granite countertops! The main floor also features a spacious primary bedroom with a four-piece ensuite, plus two additional bedrooms! The basement has its own separate entrance with a two bedroom legal suite, full bathroom, and private laundry. You can have the best of both worlds with either having a renter as an income helper or using it as your own family space with this versatile layout! If you are looking for a mancave, look no more: the newly built garage has high ceilings and even offers an extra parking space beside the garage for a vehicle or trailer! This move in ready home checks all the boxes and offers options for the savvy buyer, whether you're looking for a home with income potential or a house you can grow into! Call to book your viewing today! (id:51532)
Tags
| Property Summary |
|---|
| Building |
|---|
| Land |
|---|
| Level | Rooms | Dimensions |
|---|---|---|
| Basement | Bedroom | 8.92 Ft x 9.00 Ft |
| Bedroom | 7.92 Ft x 8.83 Ft | |
| Main level | 4pc Bathroom | Measurements not available |
| 4pc Bathroom | Measurements not available | |
| Living room | 16.00 Ft x 11.08 Ft | |
| Kitchen | 7.83 Ft x 8.50 Ft | |
| Primary Bedroom | 12.00 Ft x 11.75 Ft | |
| Dining room | 12.08 Ft x 9.00 Ft | |
| Bedroom | 9.00 Ft x 8.08 Ft | |
| Bedroom | 9.42 Ft x 9.00 Ft |
| Features | |||||
|---|---|---|---|---|---|
| PVC window | No Smoking Home | Detached Garage(2) | |||
| RV | Washer | Refrigerator | |||
| Dishwasher | Stove | Dryer | |||
| Separate entrance | Suite | None | |||


























