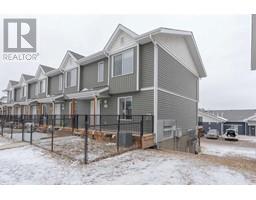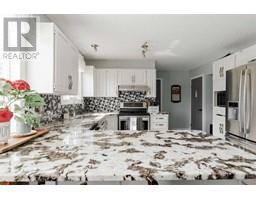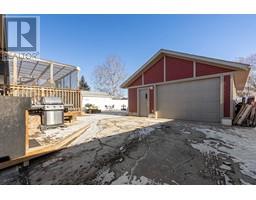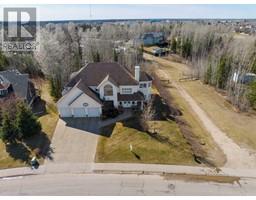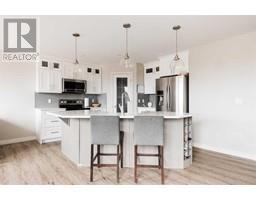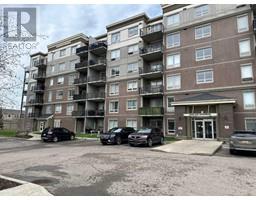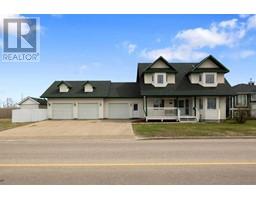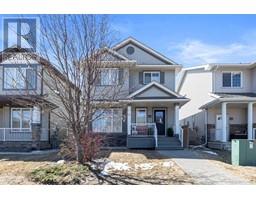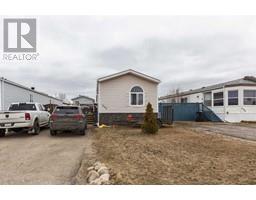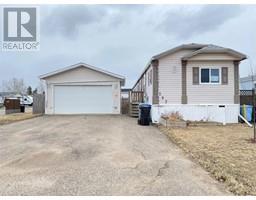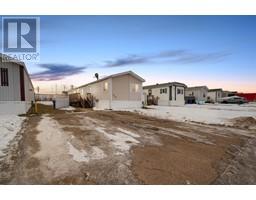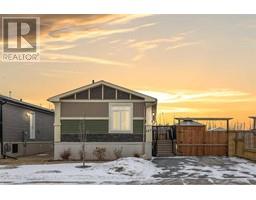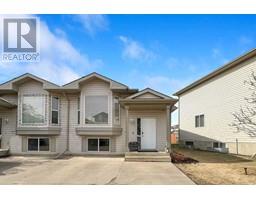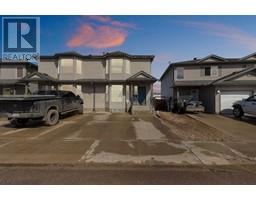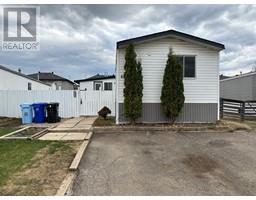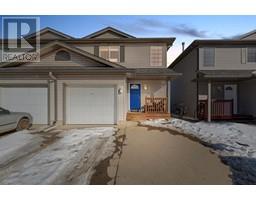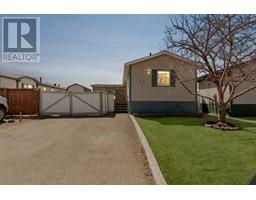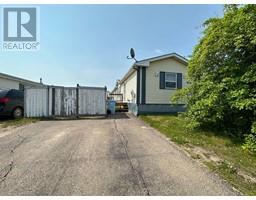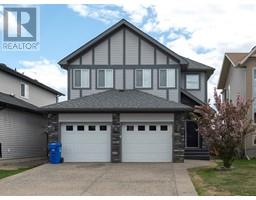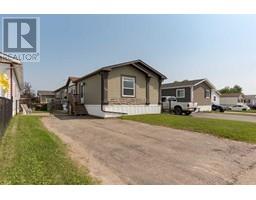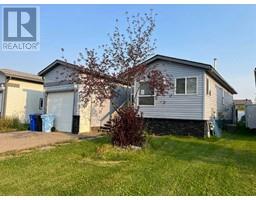145 Sandstone LANE Stonecreek, Fort McMurray, Alberta, CA
Address: 145 Sandstone LANE, Fort McMurray, Alberta
Summary Report Property
- MKT IDA2112619
- Building TypeDuplex
- Property TypeSingle Family
- StatusBuy
- Added1 weeks ago
- Bedrooms4
- Bathrooms4
- Area1306 sq. ft.
- DirectionNo Data
- Added On06 May 2024
Property Overview
| OPEN HOUSE: SUN, MAY 5th 11:30am-1:30pm| Welcome to your dream home in Stone Creek! Nestled in a serene setting with breathtaking views overlooking lower Stone Creek and the River Valley, this renovated property is a pure gem. Step inside to discover luxury vinyl plank flooring throughout the main level leading to a stunning kitchen featuring two-toned cabinets, quartz countertops, and glass tile backsplash. There's even a built-in wine rack and wine glass holder, corner pantry, and new appliances within the last 5 years. The adjacent living and dining area boasts large windows framing picturesque views and a cozy gas fireplace with a floor-to-ceiling stone accent completed with a wood mantle. Upstairs, the primary suite will amaze you, with a massive customized walk-in closet and spa-inspired ensuite, while two additional bedrooms and another fully renovated bathroom provide ample space for family or guests. The walkout basement has been FRESHLY PAINTED and offers endless possibilities, whether as a family space or a rental bachelor suite (illegal) complete with a kitchenette/wet bar and separate laundry. Outside, enjoy upper and lower decks, a fire pit area, and beautifully landscaped gardens. With no condo fees, central air conditioning (2017) and the options for some negotiable furniture, this move-in ready home will surely capture discerning buyers seeking both luxury and affordability. Don't miss out on this rare opportunity! Some furniture is negotiable. (id:51532)
Tags
| Property Summary |
|---|
| Building |
|---|
| Land |
|---|
| Level | Rooms | Dimensions |
|---|---|---|
| Second level | 4pc Bathroom | 4.92 Ft x 10.25 Ft |
| Bedroom | 10.50 Ft x 10.58 Ft | |
| Primary Bedroom | 12.42 Ft x 15.50 Ft | |
| Basement | Bedroom | 18.75 Ft x 14.42 Ft |
| 4pc Bathroom | 7.42 Ft x 5.50 Ft | |
| Main level | Kitchen | 10.58 Ft x 10.00 Ft |
| Living room | 12.17 Ft x 15.50 Ft | |
| 2pc Bathroom | 5.50 Ft x 5.08 Ft | |
| 4pc Bathroom | 8.08 Ft x 5.00 Ft | |
| Bedroom | 9.42 Ft x 9.83 Ft |
| Features | |||||
|---|---|---|---|---|---|
| Wet bar | PVC window | Closet Organizers | |||
| Attached Garage(1) | Refrigerator | Dishwasher | |||
| Stove | Microwave | Washer & Dryer | |||
| Separate entrance | Walk out | Central air conditioning | |||















































