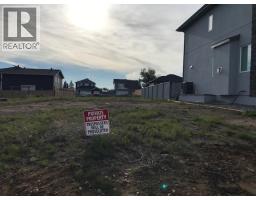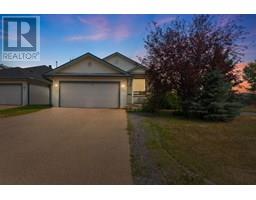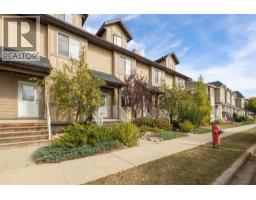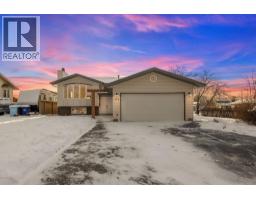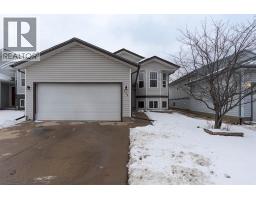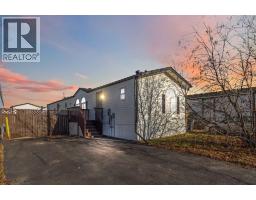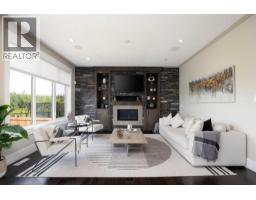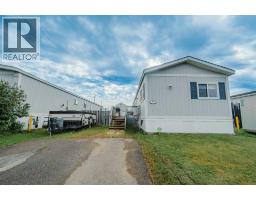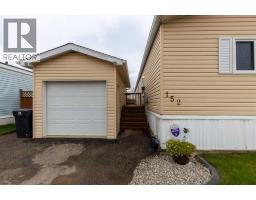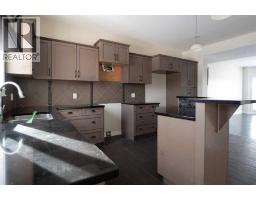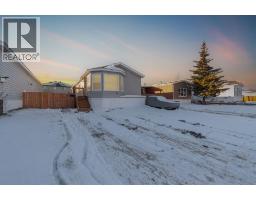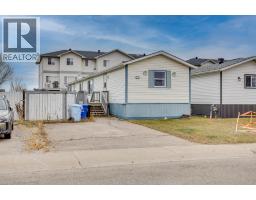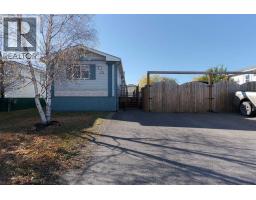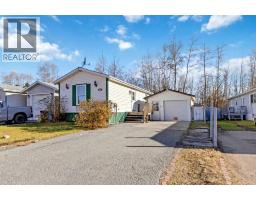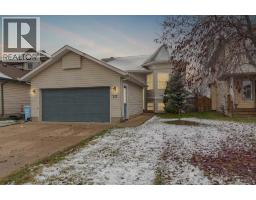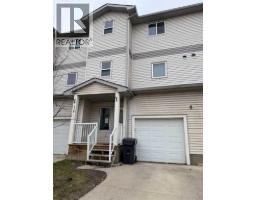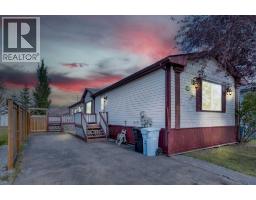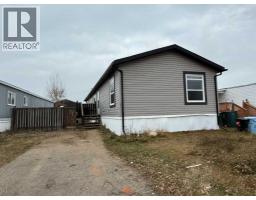149 Ward Crescent Parsons North, Fort McMurray, Alberta, CA
Address: 149 Ward Crescent, Fort McMurray, Alberta
Summary Report Property
- MKT IDA2262095
- Building TypeHouse
- Property TypeSingle Family
- StatusBuy
- Added7 weeks ago
- Bedrooms5
- Bathrooms4
- Area2223 sq. ft.
- DirectionNo Data
- Added On03 Oct 2025
Property Overview
Welcome to 149 Ward Crescent — a spacious and versatile two-storey home offering over 2,200 sq. ft. of living space plus a fully legal basement suite. Perfect for large families or those seeking rental income, this property checks all the boxes.Inside, the second floor boasts three oversized bedrooms, including a stunning primary retreat complete with a huge walk-in closet and ensuite featuring both a tub and shower. The convenience of upper-level laundry in its own dedicated room adds to the practicality of this level.The main floor is designed for gathering, featuring three separate living spaces, each with 3 gas fireplace for warmth and comfort.The fully renovated legal basement suite offers two generous bedrooms, a full kitchen with pantry, and a private side entrance — an excellent mortgage helper or space for extended family.Step outside and enjoy a massive 8,500+ sq. ft. corner lot, complete with a custom treehouse, a large rear deck, and Lots of parking for all your vehicles. The true showstopper is the 25’ x 35’ heated detached garage, featuring in-floor heat, a mezzanine for storage, and plenty of room for any hobbyist or mechanic.Don’t miss your chance to own this incredible home — book your showing today! (id:51532)
Tags
| Property Summary |
|---|
| Building |
|---|
| Land |
|---|
| Level | Rooms | Dimensions |
|---|---|---|
| Second level | 4pc Bathroom | 11.58 Ft x 5.00 Ft |
| 5pc Bathroom | 10.25 Ft x 9.67 Ft | |
| Bedroom | 12.58 Ft x 13.42 Ft | |
| Bedroom | 12.42 Ft x 13.75 Ft | |
| Laundry room | 9.33 Ft x 7.17 Ft | |
| Primary Bedroom | 14.50 Ft x 15.42 Ft | |
| Other | 9.50 Ft x 6.08 Ft | |
| Basement | 4pc Bathroom | 8.42 Ft x 5.00 Ft |
| Bedroom | 9.17 Ft x 9.42 Ft | |
| Bedroom | 9.25 Ft x 9.75 Ft | |
| Kitchen | 10.50 Ft x 13.42 Ft | |
| Recreational, Games room | 10.50 Ft x 26.58 Ft | |
| Furnace | 8.58 Ft x 7.25 Ft | |
| Main level | 2pc Bathroom | 7.75 Ft x 4.67 Ft |
| Foyer | 9.58 Ft x 7.83 Ft | |
| Kitchen | 11.08 Ft x 13.25 Ft | |
| Living room | 11.67 Ft x 8.50 Ft | |
| Living room | 16.33 Ft x 11.83 Ft | |
| Living room | 15.50 Ft x 14.08 Ft | |
| Office | 11.17 Ft x 14.33 Ft |
| Features | |||||
|---|---|---|---|---|---|
| Back lane | Parking Pad | Detached Garage(3) | |||
| Refrigerator | Dishwasher | Range | |||
| Microwave Range Hood Combo | Window Coverings | Washer & Dryer | |||
| Suite | Central air conditioning | ||||



















































