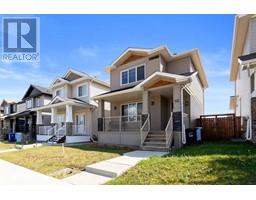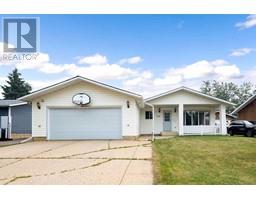157 Coniker Crescent Parsons North, Fort McMurray, Alberta, CA
Address: 157 Coniker Crescent, Fort McMurray, Alberta
Summary Report Property
- MKT IDA2142489
- Building TypeHouse
- Property TypeSingle Family
- StatusBuy
- Added22 weeks ago
- Bedrooms8
- Bathrooms4
- Area1725 sq. ft.
- DirectionNo Data
- Added On18 Jun 2024
Property Overview
2 bedroom LEGAL SUITE! SEPARATE ENTRANCE! BACK ATTACHED DOUBLE HEATED GARAGE! TONS OF PARKING! Everything you'd want in a home, from the luxury of rich dark wood flooring, beautiful cabinetry and granite countertops, throughout the upper floor and main floor, laminate in the basement, and tile in the kitchen and bathrooms, makes owning this home the PERFECT investment! Cash flow your mortgage with tenants already in place. The main floor features a spacious bedroom (which can also be used as an office), main floor laundry, OPEN CONCEPT entertaining area, with an island and pantry in the kitchen. The upper floor leads to 4 good sized bedrooms, 2 full baths (Primary bedroom having its own ensuite with corner jetted tub and separate shower), Cozy up to the fireplace in the great room or enjoy your morning coffee off your rear deck. How about the convenience of main floor laundry or direct access from a day of shopping from you double attached HEATED Garage! A HUGE Driveway with tons of room for parking! If this home sounds like you, then book your personal tour today! CALL TODAY and START PACKING!! (id:51532)
Tags
| Property Summary |
|---|
| Building |
|---|
| Land |
|---|
| Level | Rooms | Dimensions |
|---|---|---|
| Second level | 4pc Bathroom | 8.67 Ft x 5.08 Ft |
| Primary Bedroom | 13.00 Ft x 11.17 Ft | |
| Bedroom | 9.58 Ft x 9.08 Ft | |
| Bedroom | 10.08 Ft x 10.08 Ft | |
| Bedroom | 11.67 Ft x 9.58 Ft | |
| 4pc Bathroom | 9.67 Ft x 8.50 Ft | |
| Bedroom | 10.42 Ft x 10.08 Ft | |
| Basement | 4pc Bathroom | 7.75 Ft x 5.00 Ft |
| Bedroom | 10.42 Ft x 10.08 Ft | |
| Kitchen | 13.25 Ft x 7.75 Ft | |
| Living room/Dining room | 10.92 Ft x 6.75 Ft | |
| Bedroom | 13.42 Ft x 8.83 Ft | |
| Furnace | 8.17 Ft x 7.42 Ft | |
| Main level | 2pc Bathroom | 4.92 Ft x 4.92 Ft |
| Bedroom | 13.00 Ft x 8.00 Ft | |
| Great room | 12.42 Ft x 15.00 Ft | |
| Kitchen | 10.50 Ft x 11.42 Ft | |
| Laundry room | 9.00 Ft x 5.92 Ft | |
| Dining room | 10.50 Ft x 8.83 Ft |
| Features | |||||
|---|---|---|---|---|---|
| Back lane | No Animal Home | No Smoking Home | |||
| Concrete | Attached Garage(2) | See remarks | |||
| Separate entrance | Suite | None | |||






















































