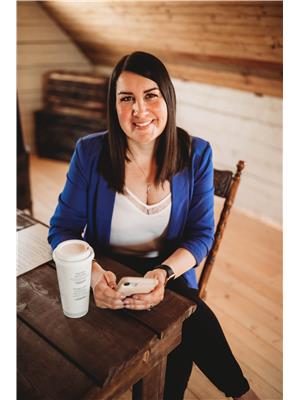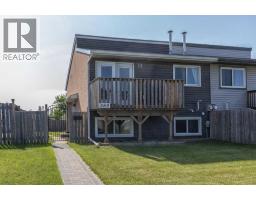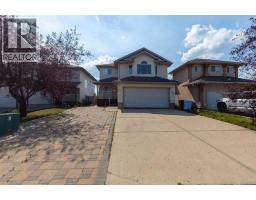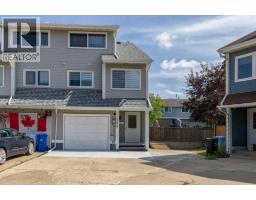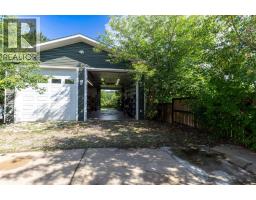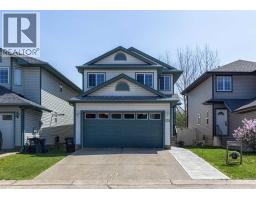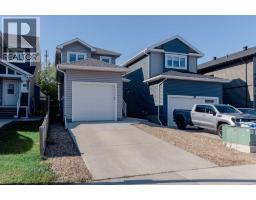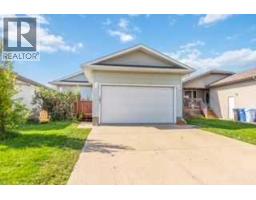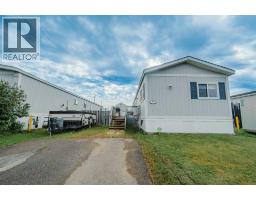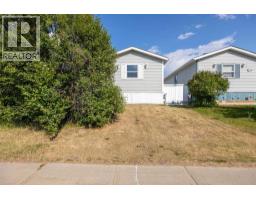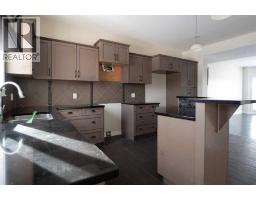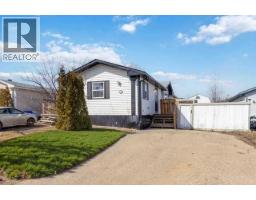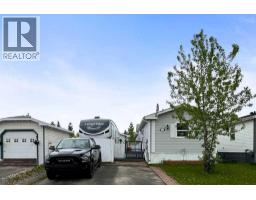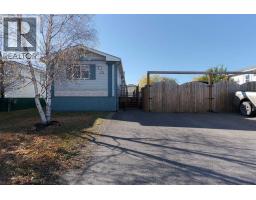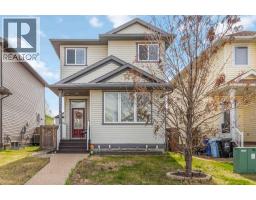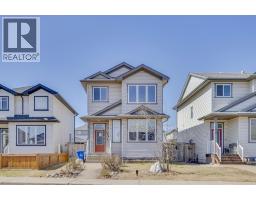217 Callen Drive Parsons North, Fort McMurray, Alberta, CA
Address: 217 Callen Drive, Fort McMurray, Alberta
Summary Report Property
- MKT IDA2217243
- Building TypeDuplex
- Property TypeSingle Family
- StatusBuy
- Added20 weeks ago
- Bedrooms4
- Bathrooms4
- Area1522 sq. ft.
- DirectionNo Data
- Added On05 Jun 2025
Property Overview
Spacious & Versatile Family Home with Thoughtful Upgrades. This 3+1 bedroom, 3.5 bathroom home offers both comfort and functionality for modern family living. Step into the bright and inviting living room, filled with natural light and gas fire place, and flow into the eat-in kitchen, perfect for family meals or entertaining. The kitchen boasts ample cabinet space, eat-up counter, and stainless steel appliances including a stove, microwave, and dishwasher—all under 5 years old.Upstairs, discover a cozy nook on the second floor, ideal for a home office, reading corner, or children's play area. The primary bedroom offers a 4 piece en-suite and walk-in closet. Down the hall you will find 2 more bedrooms, 4 piece bathroom and laundry closet. The fully developed basement with separate entrance, features dry core subfloor, a spacious family room prepped for a wet bar, and a luxurious bathroom with a jetted tub and in-floor heating—the perfect retreat. A new hot water tank (2020) adds peace of mind.Enjoy summer comfort with central air conditioning, and year-round convenience with central vacuum, a water softener, and covered front deck and back deck. The fenced backyard includes back alley access with a parking pad. This property combines cozy character with smart upgrades and space to grow. Don’t miss your chance to call it home! Title insurance in lieu of a real property report. (id:51532)
Tags
| Property Summary |
|---|
| Building |
|---|
| Land |
|---|
| Level | Rooms | Dimensions |
|---|---|---|
| Second level | Hall | 10.08 Ft x 13.75 Ft |
| 4pc Bathroom | 8.67 Ft x 4.92 Ft | |
| Primary Bedroom | 12.00 Ft x 12.17 Ft | |
| 4pc Bathroom | 6.75 Ft x 7.25 Ft | |
| Bedroom | 9.83 Ft x 12.00 Ft | |
| Bedroom | 8.92 Ft x 12.25 Ft | |
| Basement | Family room | 14.67 Ft x 15.25 Ft |
| 4pc Bathroom | 6.92 Ft x 7.83 Ft | |
| Hall | 6.25 Ft x 8.33 Ft | |
| Bedroom | 7.92 Ft x 10.50 Ft | |
| Main level | Living room | 19.08 Ft x 20.17 Ft |
| Dining room | 9.75 Ft x 11.50 Ft | |
| Kitchen | 9.08 Ft x 16.33 Ft | |
| 2pc Bathroom | 4.83 Ft x 5.08 Ft |
| Features | |||||
|---|---|---|---|---|---|
| Parking Pad | See remarks | Separate entrance | |||
| Central air conditioning | |||||



































