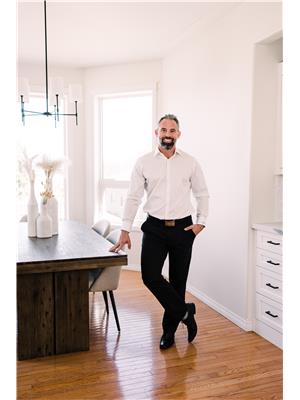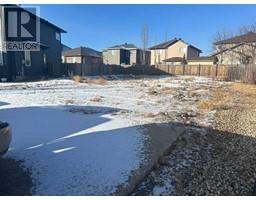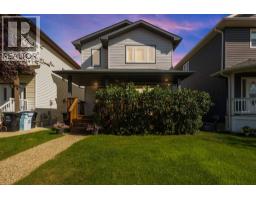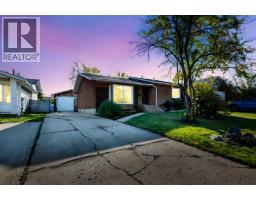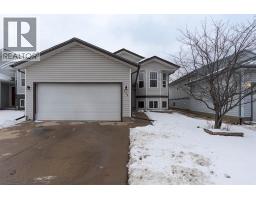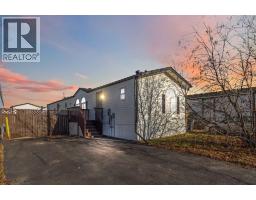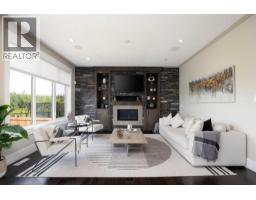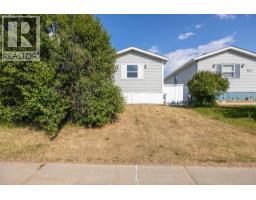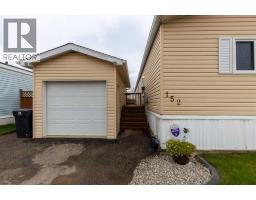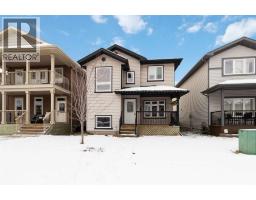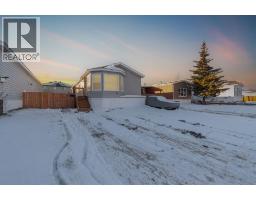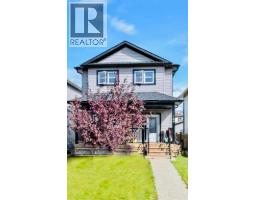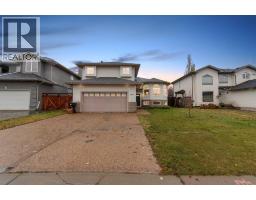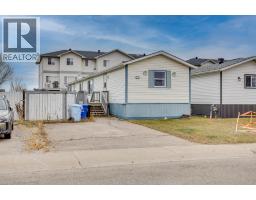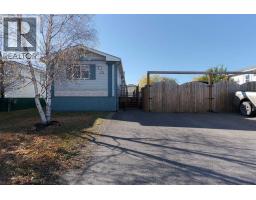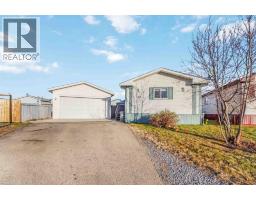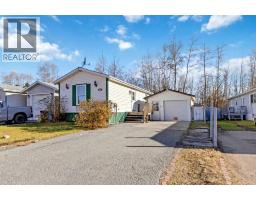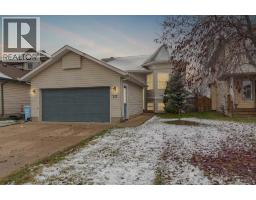249 Walnut Crescent Timberlea, Fort McMurray, Alberta, CA
Address: 249 Walnut Crescent, Fort McMurray, Alberta
Summary Report Property
- MKT IDA2267696
- Building TypeHouse
- Property TypeSingle Family
- StatusBuy
- Added9 weeks ago
- Bedrooms6
- Bathrooms4
- Area2422 sq. ft.
- DirectionNo Data
- Added On12 Nov 2025
Property Overview
Welcome to 249 Walnut Crescent! This spacious executive home backing onto a GREEN BELT features CENTRAL AIR, double attached IN-FLOOR HEATED GARAGE with epoxy floor, a 3+ car driveway with RV PARKING, a water softening system and a fully contained basement suite with SEPARATE ENTRY. As you walk into the home, you will be welcomed into a beautiful open concept living space with hardwood flooring and large windows that let in plenty of natural light. The living room has a fireplace and a gorgeous stone wall and the kitchen features tons of dark cabinetry, granite countertops, gas stove, 8 ft island with breakfast bar, pendant lighting, garburator and corner pantry. Also on the main floor is a bedroom that could be used as an office and a 3-piece bathroom. Upstairs you will find a sizeable primary with carpet flooring, walk-in-closet and a 5-piece remodeled ensuite with soaker tub, walk in glass shower and double vanity. On the second floor, there are two additional good size bedrooms each with walk-in-closet, a large bonus family room, a 4-piece bathroom and the laundry. In the basement is the 2 bedrooms illegal suite with 9 foot ceilings, in-floor heat, its own laundry and separate entry. The charming backyard is fully fenced with gate for direct access to the green belt, its has mature trees, 2 decks with view of the green space, a shed for extra storage, a fireplace and pergola perfect for cozy nights entertainment. Don’t miss out on this GEM and book your private showing today! (id:51532)
Tags
| Property Summary |
|---|
| Building |
|---|
| Land |
|---|
| Level | Rooms | Dimensions |
|---|---|---|
| Basement | Living room | 10.17 Ft x 10.50 Ft |
| Dining room | 10.75 Ft x 10.50 Ft | |
| Kitchen | 10.75 Ft x 5.00 Ft | |
| Primary Bedroom | 14.58 Ft x 10.08 Ft | |
| Bedroom | 12.42 Ft x 10.08 Ft | |
| 4pc Bathroom | 13.83 Ft x 4.92 Ft | |
| Furnace | 10.42 Ft x 8.33 Ft | |
| Main level | Foyer | 13.75 Ft x 6.00 Ft |
| Living room | 17.67 Ft x 14.42 Ft | |
| Dining room | 15.17 Ft x 8.75 Ft | |
| Kitchen | 15.08 Ft x 14.08 Ft | |
| Bedroom | 10.67 Ft x 9.58 Ft | |
| 3pc Bathroom | 5.92 Ft x 5.75 Ft | |
| Upper Level | Primary Bedroom | 14.25 Ft x 16.17 Ft |
| 5pc Bathroom | 9.42 Ft x 9.25 Ft | |
| Other | 9.42 Ft x 6.83 Ft | |
| Bedroom | 12.08 Ft x 11.92 Ft | |
| Bedroom | 13.00 Ft x 12.50 Ft | |
| 4pc Bathroom | 7.17 Ft x 8.83 Ft | |
| Family room | 13.75 Ft x 14.33 Ft |
| Features | |||||
|---|---|---|---|---|---|
| No neighbours behind | Attached Garage(2) | Garage | |||
| Heated Garage | RV | Refrigerator | |||
| Gas stove(s) | Dishwasher | Stove | |||
| Microwave | Garburator | Washer/Dryer Stack-Up | |||
| Separate entrance | Suite | Central air conditioning | |||


















































