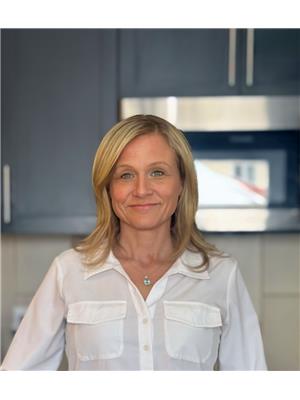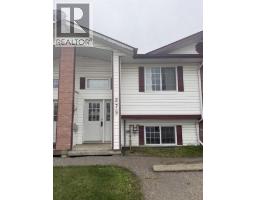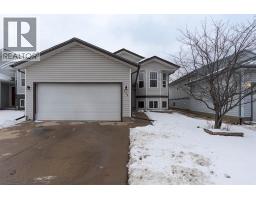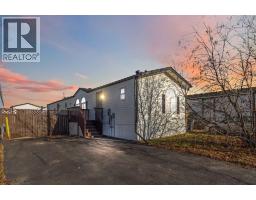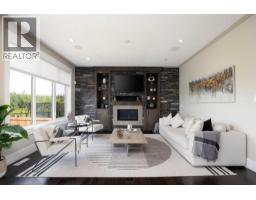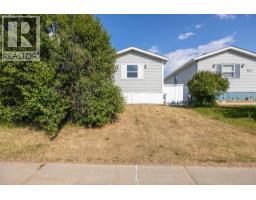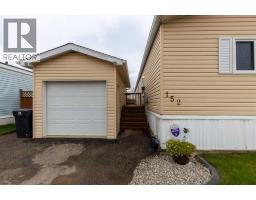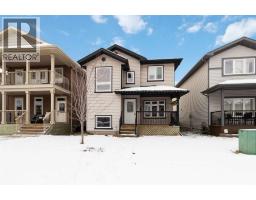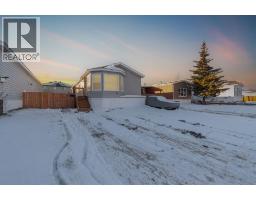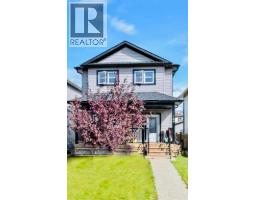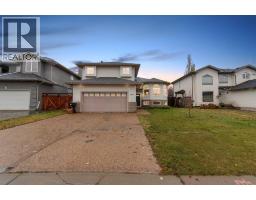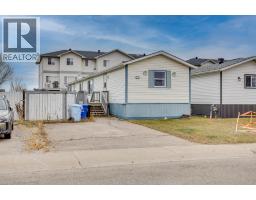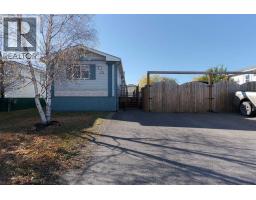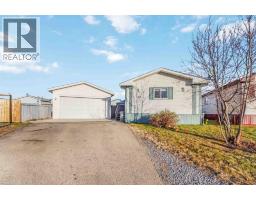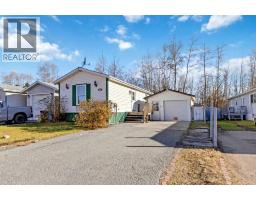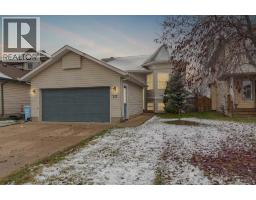275 Mustang Road Prairie Creek, Fort McMurray, Alberta, CA
Address: 275 Mustang Road, Fort McMurray, Alberta
Summary Report Property
- MKT IDA2265535
- Building TypeRow / Townhouse
- Property TypeSingle Family
- StatusBuy
- Added11 weeks ago
- Bedrooms3
- Bathrooms2
- Area592 sq. ft.
- DirectionNo Data
- Added On20 Oct 2025
Property Overview
Welcome to Prairie Creek — where affordability meets comfort and convenience!This inviting bi-level townhouse offers a smart and functional layout with three spacious bedrooms and one and a half baths, perfect for families, first-time buyers, or anyone looking to downsize without compromise.Step out onto your back deck and enjoy morning coffee or evening relaxation overlooking the shared, partly fenced yard, complete with new stairs installed. Inside, you’ll find a bright, open design that easily adapts to your lifestyle.Located in a sought-after neighborhood, this home puts everything within easy reach. Schools, shopping, and dining are just minutes away. Frequent travelers will love the quick access to the airport, while commuters will appreciate being just off Highway 63 for smooth travel around town. And when you’re ready to unwind, the nearby golf course offers the perfect place to relax and recharge.Best of all — no condo fees! This rare find offers all the benefits of homeownership without the extra monthly costs.Discover why Prairie Creek is such a great place to call home. Schedule your private viewing today and see how this charming townhouse perfectly blends value, location, and lifestyle. (id:51532)
Tags
| Property Summary |
|---|
| Building |
|---|
| Land |
|---|
| Level | Rooms | Dimensions |
|---|---|---|
| Lower level | Primary Bedroom | 12.58 Ft x 10.17 Ft |
| Bedroom | 11.33 Ft x 9.75 Ft | |
| Bedroom | 8.25 Ft x 9.83 Ft | |
| 4pc Bathroom | 9.08 Ft x 5.00 Ft | |
| Main level | Living room | 12.58 Ft x 15.75 Ft |
| Kitchen | 14.00 Ft x 12.67 Ft | |
| 2pc Bathroom | 4.92 Ft x 4.92 Ft | |
| Furnace | 7.42 Ft x 7.33 Ft |
| Features | |||||
|---|---|---|---|---|---|
| No neighbours behind | Parking Pad | Tandem | |||
| Refrigerator | Dishwasher | Stove | |||
| Washer & Dryer | None | ||||



















