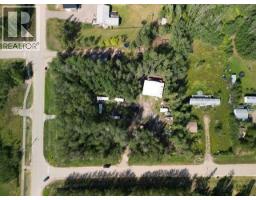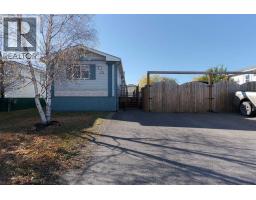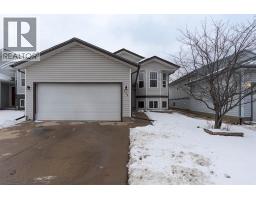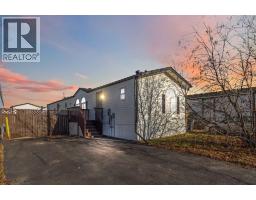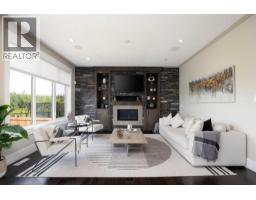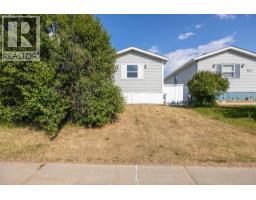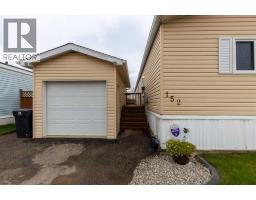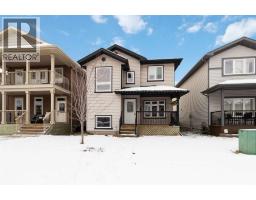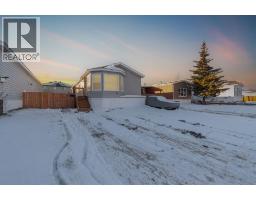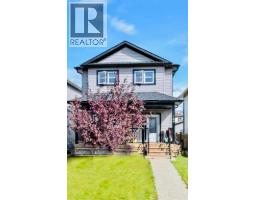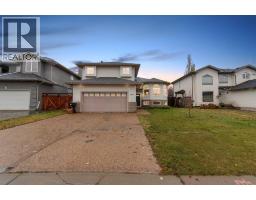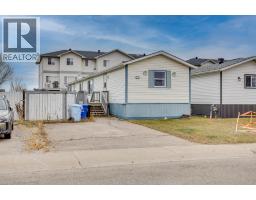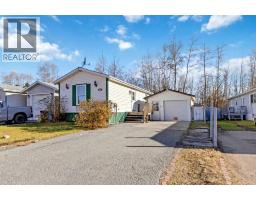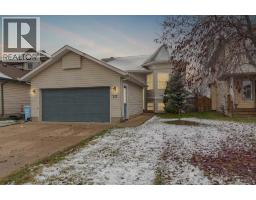32 Moberly Crescent Downtown, Fort McMurray, Alberta, CA
Address: 32 Moberly Crescent, Fort McMurray, Alberta
Summary Report Property
- MKT IDA2247738
- Building TypeHouse
- Property TypeSingle Family
- StatusBuy
- Added26 weeks ago
- Bedrooms5
- Bathrooms2
- Area1057 sq. ft.
- DirectionNo Data
- Added On14 Aug 2025
Property Overview
Welcome to 32 Moberly Crescent, a beautiful bungalow on one of the most sought-after streets in downtown Fort McMurray. Situated on a fully landscaped lot, this home has been updated with new shingles within the last five years and new basement flooring in 2025. The updated kitchen features modern floor tiles and a picturesque view of the yard and surrounding trees, while the spacious living room offers hardwood floors, a large picture window, crown moldings, and warm neutral tones. The main floor also includes three bedrooms and a full bathroom. The lower level is designed for both comfort and entertainment, with a family room complete with a cozy brick corner ready for a wood stove, two additional large bedrooms, a second full bathroom, and a laundry room. Outside, there is ample space for parking and storage with a 15' x 23' garage and a fully paved four-car driveway. The backyard is private featuring a covered patio, a firepit area, mature trees, and two storage sheds ready for family BBQ's , yard games or a garden to grow your own veggies. With its prime location, curb appeal, and move-in-ready condition, this home is a must-see for buyers seeking a quiet and private home in downtown, Fort McMurray. (id:51532)
Tags
| Property Summary |
|---|
| Building |
|---|
| Land |
|---|
| Level | Rooms | Dimensions |
|---|---|---|
| Basement | 3pc Bathroom | 11.92 Ft x 6.92 Ft |
| Bedroom | 11.58 Ft x 17.33 Ft | |
| Bedroom | 11.83 Ft x 6.58 Ft | |
| Laundry room | 7.58 Ft x 11.00 Ft | |
| Recreational, Games room | 20.92 Ft x 20.00 Ft | |
| Furnace | 3.83 Ft x 7.00 Ft | |
| Main level | 4pc Bathroom | 8.33 Ft x 4.92 Ft |
| Bedroom | 12.42 Ft x 8.92 Ft | |
| Bedroom | 9.00 Ft x 8.83 Ft | |
| Kitchen | 12.42 Ft x 12.67 Ft | |
| Living room | 21.42 Ft x 14.25 Ft | |
| Primary Bedroom | 12.25 Ft x 10.83 Ft |
| Features | |||||
|---|---|---|---|---|---|
| PVC window | Other | Street | |||
| Detached Garage(1) | Refrigerator | Dishwasher | |||
| Stove | Microwave | Washer & Dryer | |||
| Central air conditioning | |||||







































