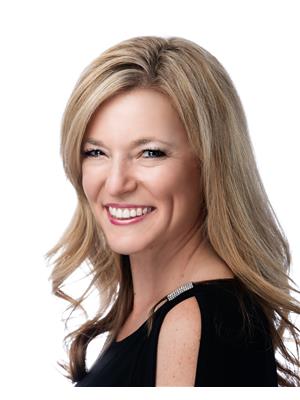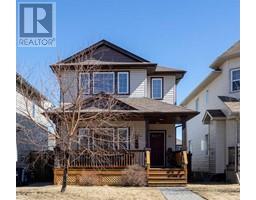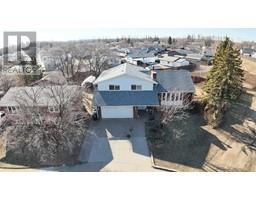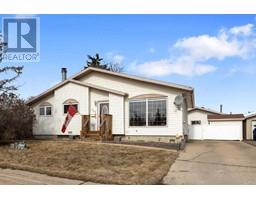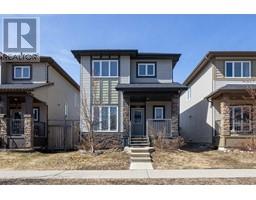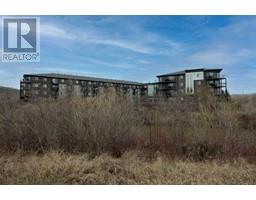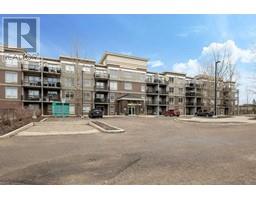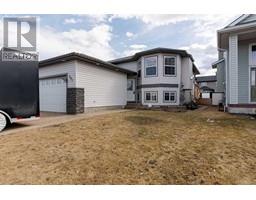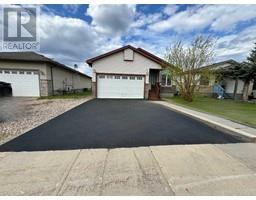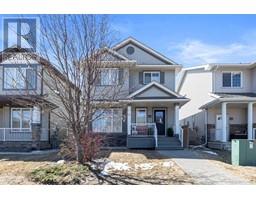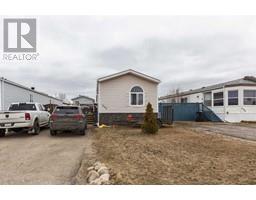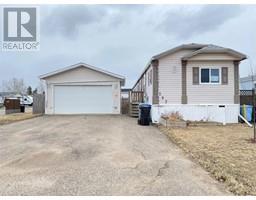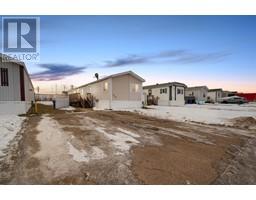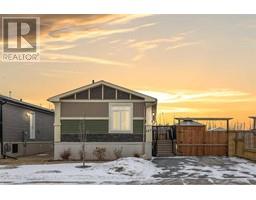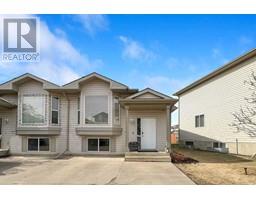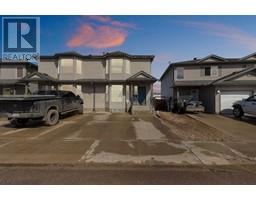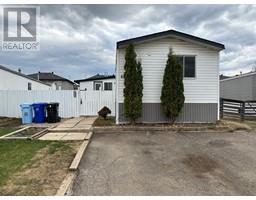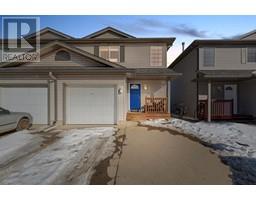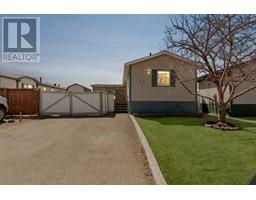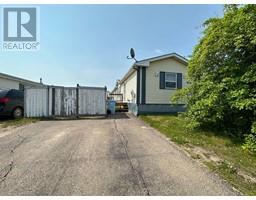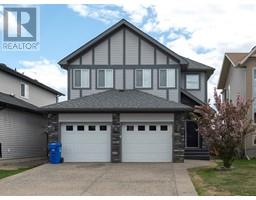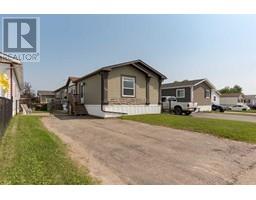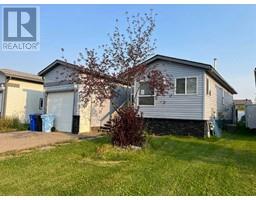37, 701 Beacon Hill Drive Beacon Hill, Fort McMurray, Alberta, CA
Address: 37, 701 Beacon Hill Drive, Fort McMurray, Alberta
Summary Report Property
- MKT IDA2114052
- Building TypeRow / Townhouse
- Property TypeSingle Family
- StatusBuy
- Added1 weeks ago
- Bedrooms4
- Bathrooms2
- Area1185 sq. ft.
- DirectionNo Data
- Added On06 May 2024
Property Overview
VIDEO TOUR! Come unpack your bags in this renovated, fully developed town home in Beacon Hill. The only smell in this unit is fresh paint from top to bottom in this home! The main floor has a bright eat-in kitchen or you can use the formal dining room. The living room has bright windows with ample space. Upstairs are 3 bedrooms with new laminate flooring and an updated bathroom. To finish things off, you have a rec room for the kids to play in plus another bedroom with brand new carpet. There is another full bathroom in the basement too that shares space with the laundry. Every space of this home has been used to the fullest! Book your showing today! Check out the detailed floor plans and 360 tour! CONDO FEES $349 per month (id:51532)
Tags
| Property Summary |
|---|
| Building |
|---|
| Land |
|---|
| Level | Rooms | Dimensions |
|---|---|---|
| Second level | 4pc Bathroom | .00 Ft x .00 Ft |
| Bedroom | 9.75 Ft x 10.08 Ft | |
| Bedroom | 10.17 Ft x 11.83 Ft | |
| Primary Bedroom | 9.08 Ft x 13.83 Ft | |
| Basement | 3pc Bathroom | .00 Ft x .00 Ft |
| Bedroom | 12.17 Ft x 8.75 Ft | |
| Recreational, Games room | 10.92 Ft x 17.67 Ft | |
| Main level | Living room | 14.11 Ft x 17.30 Ft |
| Kitchen | 12.60 Ft x 10.60 Ft |
| Features | |||||
|---|---|---|---|---|---|
| Other | Washer | Refrigerator | |||
| Stove | Dryer | Microwave | |||
| None | Laundry Facility | ||||



























