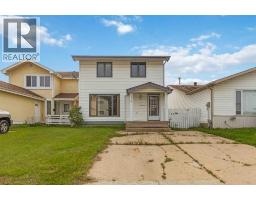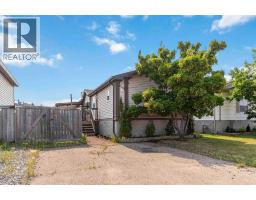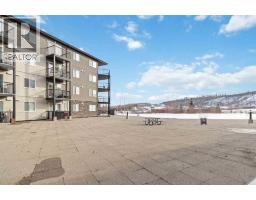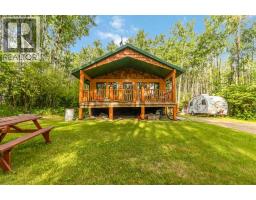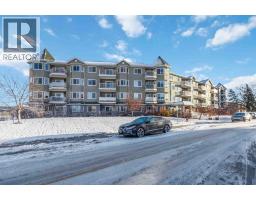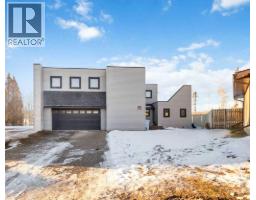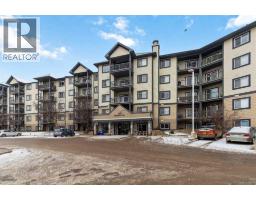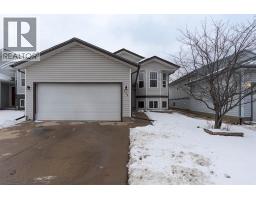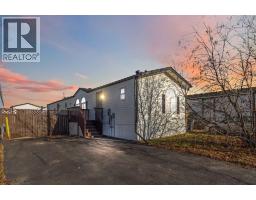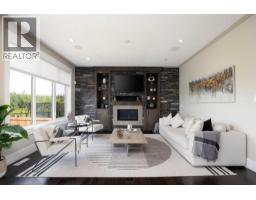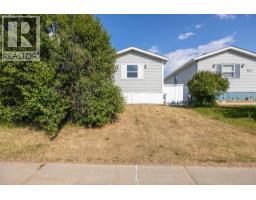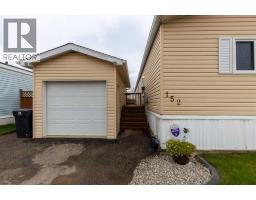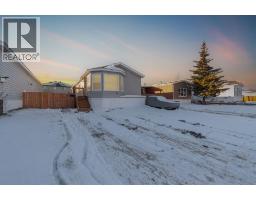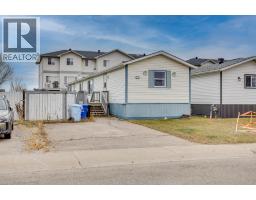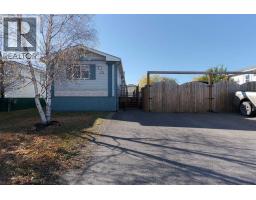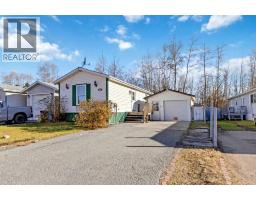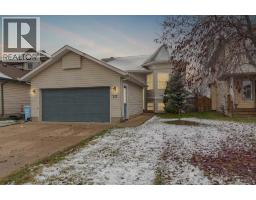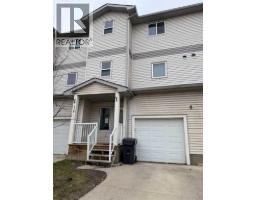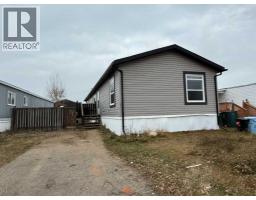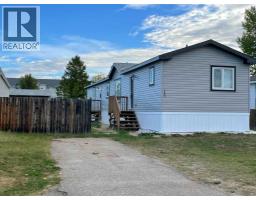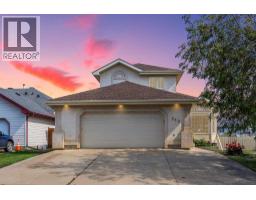712, 201 Abasand Drive Abasand, Fort McMurray, Alberta, CA
Address: 712, 201 Abasand Drive, Fort McMurray, Alberta
Summary Report Property
- MKT IDA2261812
- Building TypeRow / Townhouse
- Property TypeSingle Family
- StatusBuy
- Added8 weeks ago
- Bedrooms3
- Bathrooms2
- Area1020 sq. ft.
- DirectionNo Data
- Added On03 Oct 2025
Property Overview
READY FOR IMMEDIATE OCCUPANCY! FULLY UPGRADED TOWNHOME BUILT IN 2017, FINISHED WITH QUARTZ COUNTERTOPS AND LUXURY VINYL PLANK, 3 BEDROOMS, 2 BATHS, INSUITE LAUNDRY, AND A MASSIVE FRONT DECK. Situated in the heart of Abasand, next to walking trails, schools, parks, and minutes from the downtown core. This 2-storey townhome stands out from the rest with its oversized front concrete deck. Step inside this modern townhome with a spacious front living room offering loads of space for your family room and additional space for a children's play space or office. This level continues with a galley kitchen with bright white cabinetry, quartz countertops, and white appliances. The main level is complete with a 2-piece bathroom and laundry room. The upper level is complete with 3 bedrooms offering ample space, large windows, and a 4 pc bathroom. In addition, the upper level offers a large storage room. An additional feature is one underground parking stall. Condo fees include heat, water, building insurance, garage, sewer, and common area maintenance. Call today for your personal tour. (id:51532)
Tags
| Property Summary |
|---|
| Building |
|---|
| Land |
|---|
| Level | Rooms | Dimensions |
|---|---|---|
| Second level | Bedroom | 13.58 Ft x 4.00 Ft |
| Primary Bedroom | 13.58 Ft x 10.25 Ft | |
| 4pc Bathroom | .00 Ft x .00 Ft | |
| Bedroom | 13.00 Ft x 10.92 Ft | |
| Main level | 2pc Bathroom | .00 Ft x .00 Ft |
| Features | |||||
|---|---|---|---|---|---|
| Treed | PVC window | Closet Organizers | |||
| No Smoking Home | Parking | Underground | |||
| Refrigerator | Dishwasher | Stove | |||
| Washer & Dryer | Walk out | None | |||
| RV Storage | |||||

























