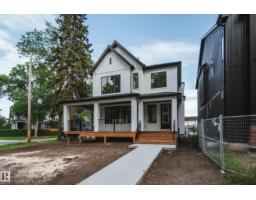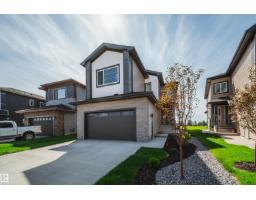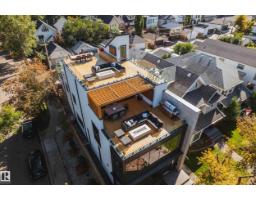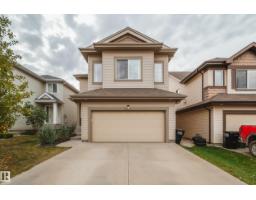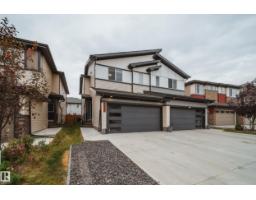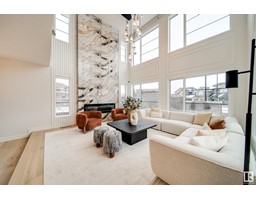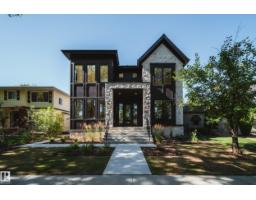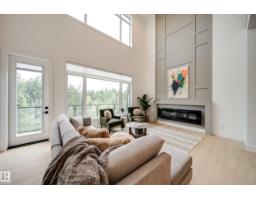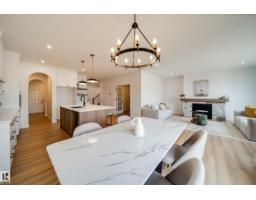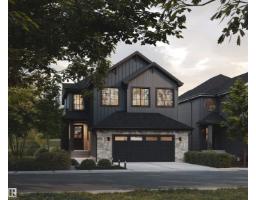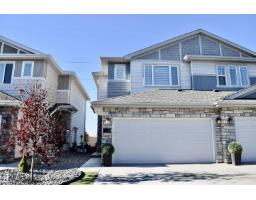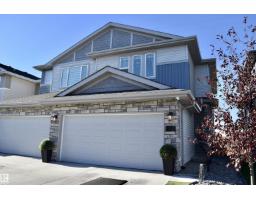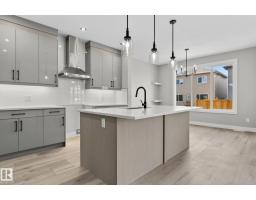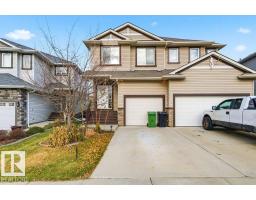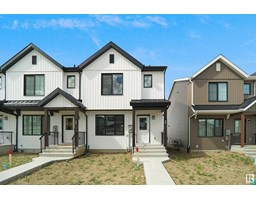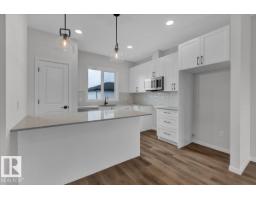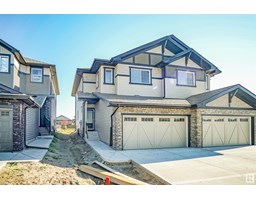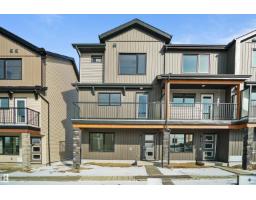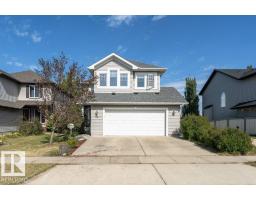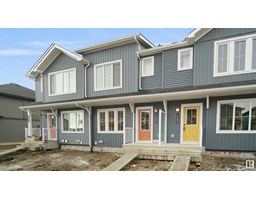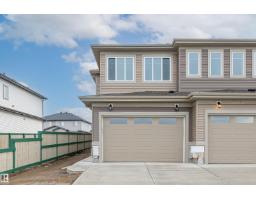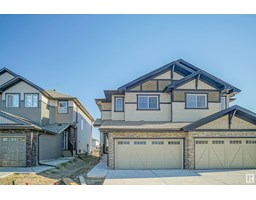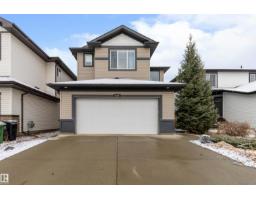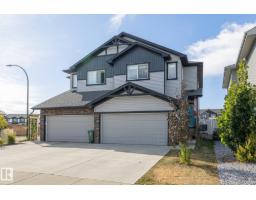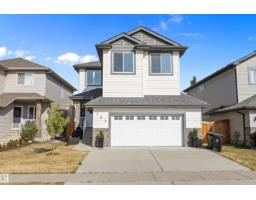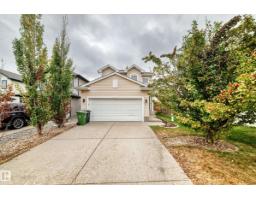101 STARLING WY South Fort, Fort Saskatchewan, Alberta, CA
Address: 101 STARLING WY, Fort Saskatchewan, Alberta
Summary Report Property
- MKT IDE4464601
- Building TypeHouse
- Property TypeSingle Family
- StatusBuy
- Added1 weeks ago
- Bedrooms4
- Bathrooms3
- Area2508 sq. ft.
- DirectionNo Data
- Added On04 Nov 2025
Property Overview
This SHOWSTOPPING TRIPLE CAR GARAGE WALKOUT home has every detail thoughtfully curated. Greeted by a bright, open layout w/9’ ceilings, 8’ doors, & premium finishes throughout. A dreamy chef's kitchen impresses w/ALL APPLIANCES INCLUDED, extended UPGRADED cabinetry w/ambient under lighting & sleek QUARTZ counters. An OPEN-TO-ABOVE great rm showcases a dramatic floor-to-ceiling CUSTOM millwork fireplace feat. wall. A flexible main den/4th bedrm pairs perfectly w/a 1/2 bath steps away. Upstairs, find a full bath, & unwind in a LARGE bonus rm w/a 2nd fireplace,+ 3 SPACIOUS bedrms incl. a LUXURY 5pc primary retreat w/dual sinks, HEATED TILE FLOORS, & a massive WIC conveniently connected to the upper laundry rm w/sink. An unfinished walkout basement offers endless possibilities & no rear neighbours means a serene backdrop from both the upper deck & lower patio. Complete w/exterior GEM lighting, WINDOW COVERINGS, & smart Ecobee thermostat, this home delivers turn key comfort, luxury & style from top to bottom. (id:51532)
Tags
| Property Summary |
|---|
| Building |
|---|
| Level | Rooms | Dimensions |
|---|---|---|
| Main level | Living room | 4.02 m x Measurements not available |
| Dining room | 4.04 m x Measurements not available | |
| Kitchen | 4.19 m x Measurements not available | |
| Bedroom 4 | 3.12 m x Measurements not available | |
| Upper Level | Primary Bedroom | 4.04 m x Measurements not available |
| Bedroom 2 | 3.17 m x Measurements not available | |
| Bedroom 3 | 3.1 m x Measurements not available | |
| Bonus Room | 4.53 m x Measurements not available |
| Features | |||||
|---|---|---|---|---|---|
| Closet Organizers | No Animal Home | No Smoking Home | |||
| Attached Garage | Dishwasher | Dryer | |||
| Garage door opener remote(s) | Garage door opener | Hood Fan | |||
| Oven - Built-In | Microwave | Refrigerator | |||
| Stove | Washer | Window Coverings | |||
| Walk out | Ceiling - 9ft | Vinyl Windows | |||










































