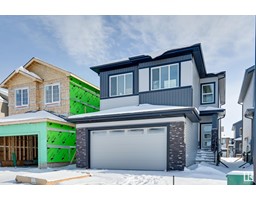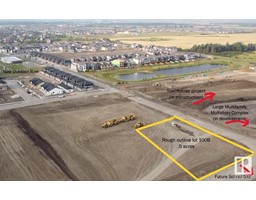#202 9926 100 ave Sherridon Heights, Fort Saskatchewan, Alberta, CA
Address: #202 9926 100 ave, Fort Saskatchewan, Alberta
Summary Report Property
- MKT IDE4420348
- Building TypeApartment
- Property TypeSingle Family
- StatusBuy
- Added4 weeks ago
- Bedrooms2
- Bathrooms2
- Area1088 sq. ft.
- DirectionNo Data
- Added On05 Feb 2025
Property Overview
Stunning Renovated Corner Condo with Wrap-around Balcony! This beautifully upgraded 2 BEDROOM, 2 BATHROOM corner unit offers modern living at its finest. Flooded with natural light, the spacious layout features engineered hardwood floors and a wrap-around deck, perfect for enjoying the outdoors. The modern kitchen is a chef’s dream with quartz countertops, upgraded stainless steel appliances, ample cupboard space, a stylish backsplash and upgraded lighting. The primary suite is a serene retreat with a beautiful ensuite featuring a tiled shower and glass door. Enjoy the rain showerhead, and a deep soaker tub in the 2nd bath. Both bathrooms are equipped with sleek low-flush toilets. A separate storage room with in suite laundry adds extra convenience. Enjoy fantastic building amenities, including a party room for gatherings and a common area with a spectacular view of the valley—the perfect spot to unwind. Move-in ready and waiting for you! (id:51532)
Tags
| Property Summary |
|---|
| Building |
|---|
| Level | Rooms | Dimensions |
|---|---|---|
| Main level | Living room | 4.03 m x 4.77 m |
| Dining room | 3.32 m x 2.85 m | |
| Kitchen | 3.65 m x 3.82 m | |
| Primary Bedroom | 3.72 m x 4.03 m | |
| Bedroom 2 | 3.58 m x 3.3 m | |
| Laundry room | 2.85 m x 1.49 m |
| Features | |||||
|---|---|---|---|---|---|
| See remarks | Park/reserve | Underground | |||
| Dishwasher | Dryer | Garage door opener remote(s) | |||
| Microwave Range Hood Combo | Refrigerator | Stove | |||
| Washer | Window Coverings | Vinyl Windows | |||











































































