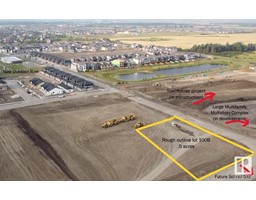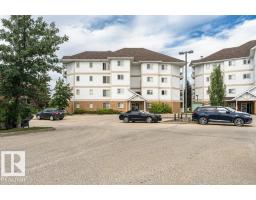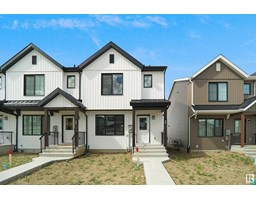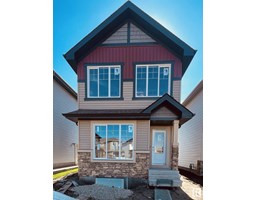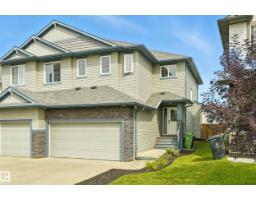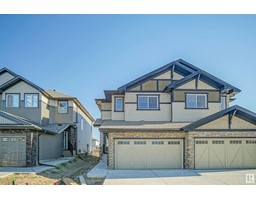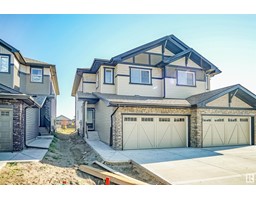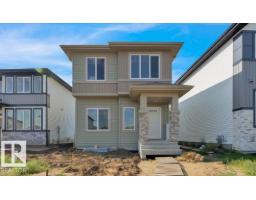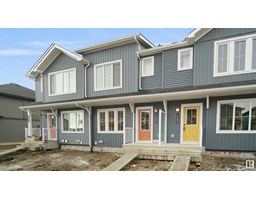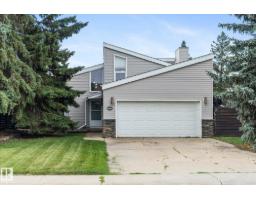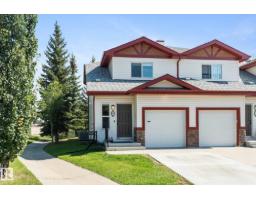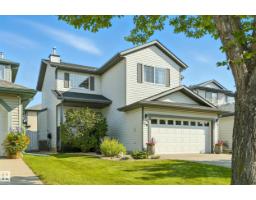#233 8802 SOUTHFORT DR South Fort, Fort Saskatchewan, Alberta, CA
Address: #233 8802 SOUTHFORT DR, Fort Saskatchewan, Alberta
Summary Report Property
- MKT IDE4452109
- Building TypeApartment
- Property TypeSingle Family
- StatusBuy
- Added3 weeks ago
- Bedrooms2
- Bathrooms1
- Area612 sq. ft.
- DirectionNo Data
- Added On09 Aug 2025
Property Overview
Bright- Sunny & Freshly painted unit facing South with plenty of windows for an abundance of natural light. Garden door off the eat-in Kitchen with new s/s appliances upgraded backsplash & private bistro balcony. Versatile suite featuring TWO Bedrooms or can be used as a ONE Bedroom plus Living Room in large Second Bedroom - you choose. Large storage area in the suite plus spacious 3 piece bath with wide door ideal for wheelchair or walker accessibility. Total condo fee including the Meal plan is broken down as follows: $670.80 condo fee which includes Heat-Water, Cable Package, Insurance, Exterior Maintenance to Building, Reserve Fund and access to all amenities in building PLUS $420 per month for One Meal per day - Medical pendant for 24 monitoring and Bi-Monthly Housekeeping and Laundry Service Total $1,246.80. Many amenities in the Fort Gardens at Southfort Bend such as: Restaurant - Social Programs - Billiards - Shuffleboard - Craft room - Social rooms and 4 Guest Suites available for your company. (id:51532)
Tags
| Property Summary |
|---|
| Building |
|---|
| Level | Rooms | Dimensions |
|---|---|---|
| Main level | Living room | 3.34 m x 3.23 m |
| Kitchen | 3.74 m x 2.41 m | |
| Primary Bedroom | 5.1 m x 2.93 m | |
| Bedroom 2 | 3.98 m x 2.78 m | |
| Storage | Measurements not available |
| Features | |||||
|---|---|---|---|---|---|
| Stall | Hood Fan | Refrigerator | |||
| Stove | Window Coverings | Window air conditioner | |||
| Vinyl Windows | |||||





































































