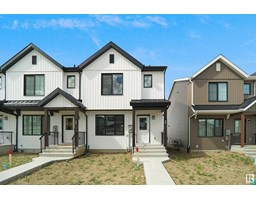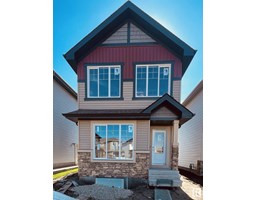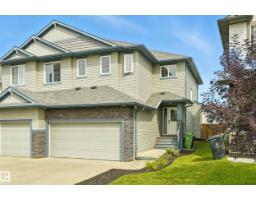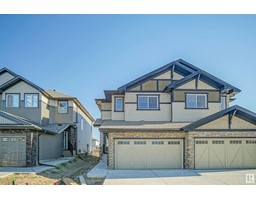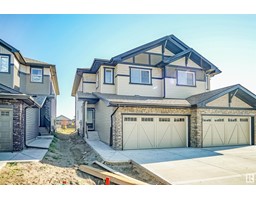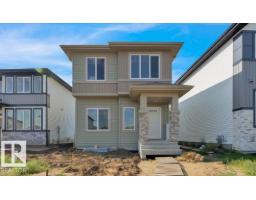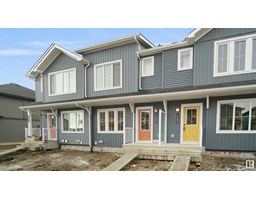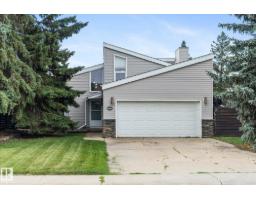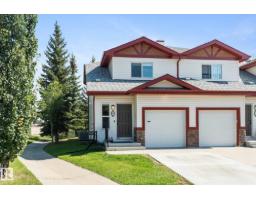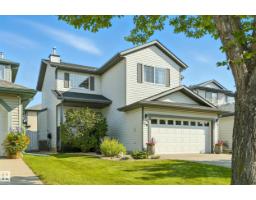42 Catalina CO Sienna, Fort Saskatchewan, Alberta, CA
Address: 42 Catalina CO, Fort Saskatchewan, Alberta
Summary Report Property
- MKT IDE4451290
- Building TypeDuplex
- Property TypeSingle Family
- StatusBuy
- Added4 days ago
- Bedrooms3
- Bathrooms4
- Area1410 sq. ft.
- DirectionNo Data
- Added On23 Aug 2025
Property Overview
Located in Sienna this fully renovated 3-bedroom duplex offers stylish updates across all three levels! Enjoy new vinyl plank flooring throughout, fresh paint, updated trim, and modern light fixtures. The kitchen shines with brand new quartz countertops, a new undermount sink, sleek hardware, and a new microwave hood fan. The corner pantry offers plenty of extra storage space for all your kitchen essentials. All bathrooms have been fully updated with a clean, contemporary look and new ceramic tile flooring. The primary bedroom features a gorgeous 3-piece ensuite with a sleek brand new shower door. The fully finished basement features a spacious recreation room, 2-piece bathroom, and a large laundry room with ample storage. Step outside to a west-facing backyard with a large deck and pergola,perfect for relaxation or entertaining. Close to all amenities, schools, and public transportation. This home shines with thoughtful updates and modern style. Move-in ready with all the hard work already done! (id:51532)
Tags
| Property Summary |
|---|
| Building |
|---|
| Land |
|---|
| Level | Rooms | Dimensions |
|---|---|---|
| Basement | Recreation room | 5.54 m x 5.66 m |
| Laundry room | 3.41 m x 3.47 m | |
| Main level | Living room | 3.38 m x 5.94 m |
| Dining room | 2.43 m x 2.57 m | |
| Kitchen | 2.43 m x 4.34 m | |
| Upper Level | Primary Bedroom | 3.94 m x 5.21 m |
| Bedroom 2 | 3.05 m x 3.34 m | |
| Bedroom 3 | 2.67 m x 4.48 m |
| Features | |||||
|---|---|---|---|---|---|
| Flat site | Attached Garage | Dishwasher | |||
| Dryer | Garage door opener remote(s) | Garage door opener | |||
| Microwave Range Hood Combo | Refrigerator | Stove | |||
| Washer | |||||





















































