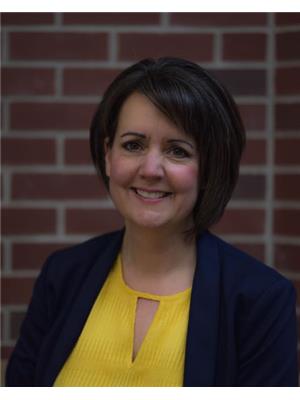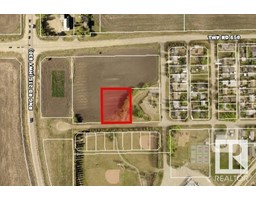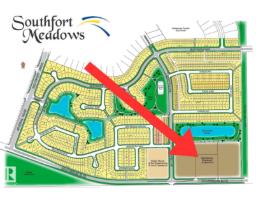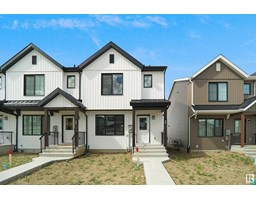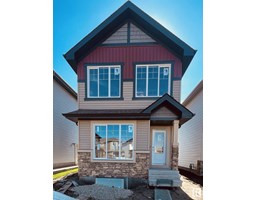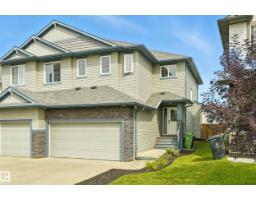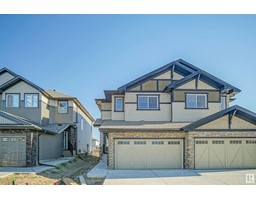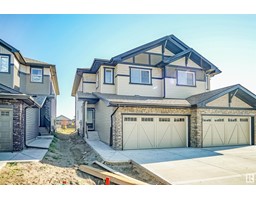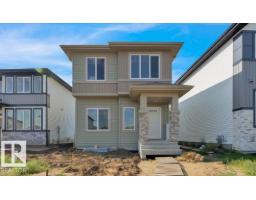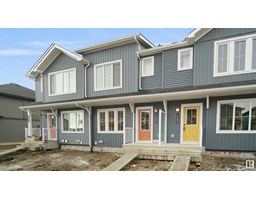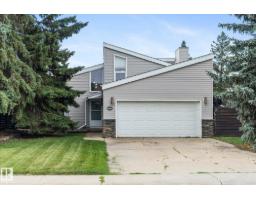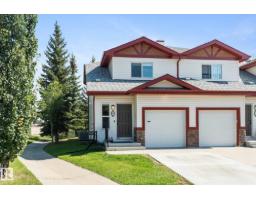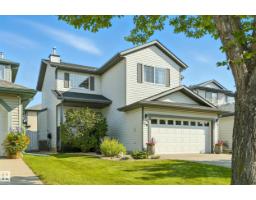570 MEADOWVIEW DR South Fort, Fort Saskatchewan, Alberta, CA
Address: 570 MEADOWVIEW DR, Fort Saskatchewan, Alberta
Summary Report Property
- MKT IDE4445007
- Building TypeHouse
- Property TypeSingle Family
- StatusBuy
- Added6 weeks ago
- Bedrooms4
- Bathrooms4
- Area2288 sq. ft.
- DirectionNo Data
- Added On17 Jul 2025
Property Overview
This stunning 2021-built fully finished two-storey home offers exceptional style and comfort in every corner. Step into the beautifully landscaped private, maintenance-free yard, complete with a composite deck, elegant stone patio, and pergola—a perfect outdoor retreat for relaxing or entertaining.Inside, the open-concept layout is designed to impress with soaring 20 ft ceilings and an abundance of natural light. The chef-inspired kitchen is ideal for gatherings, featuring high-end finishes and seamless flow to the living and dining areas. With 3 spacious bedrooms plus a main floor den and an additional bedroom in the fully developed basement, there’s room for everyone.Downstairs, enjoy a custom wet bar and beverage station—an entertainer’s dream setup! High-end details like 8 ft interior doors, central A/C, and an oversized heated garage elevate the everyday experience. Perfectly located close to schools, parks, and transit, this home offers the ideal blend of luxury, function, and convenience. (id:51532)
Tags
| Property Summary |
|---|
| Building |
|---|
| Land |
|---|
| Level | Rooms | Dimensions |
|---|---|---|
| Lower level | Family room | 4.31 m x 1.9 m |
| Bedroom 4 | 3.09 m x 2.86 m | |
| Main level | Living room | 4.53 m x 2.99 m |
| Dining room | 394 m x 2.79 m | |
| Kitchen | 3.8 m x 3.11 m | |
| Den | 3.35 m x 2.56 m | |
| Upper Level | Primary Bedroom | 4.77 m x 4.26 m |
| Bedroom 2 | 3.2 m x 2.97 m | |
| Bedroom 3 | 3.34 m x 2.92 m | |
| Bonus Room | 4.72 m x 3.95 m |
| Features | |||||
|---|---|---|---|---|---|
| Wet bar | Attached Garage | Heated Garage | |||
| Dishwasher | Dryer | Garage door opener remote(s) | |||
| Garage door opener | Hood Fan | Oven - Built-In | |||
| Microwave | Refrigerator | Stove | |||
| Washer | Window Coverings | Wine Fridge | |||
| Central air conditioning | Vinyl Windows | ||||
























































