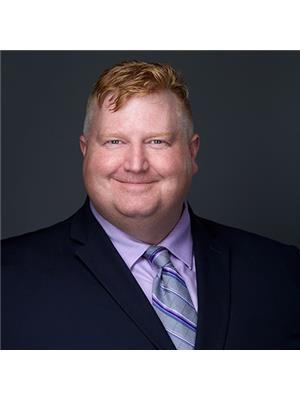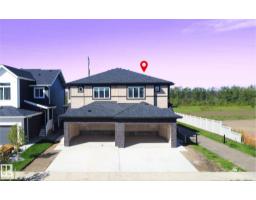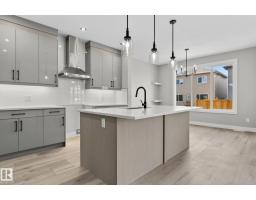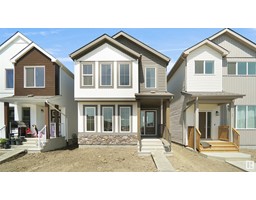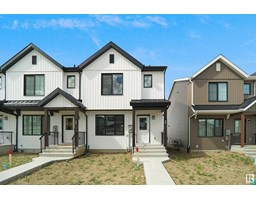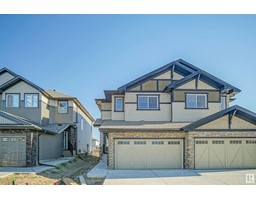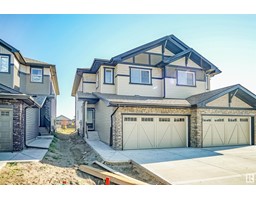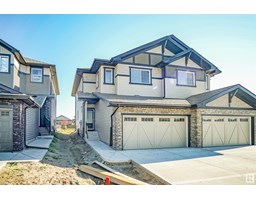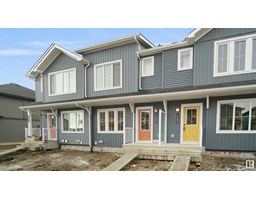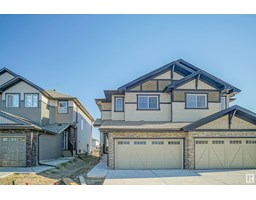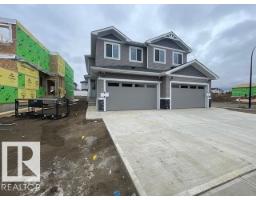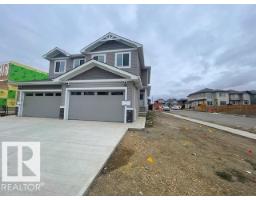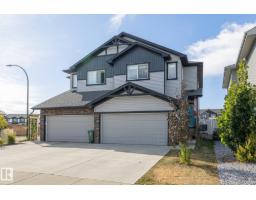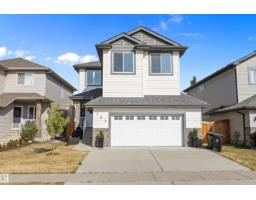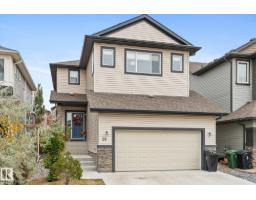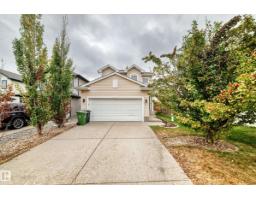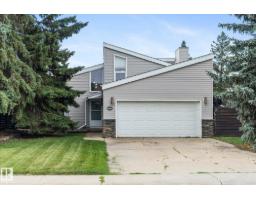58 CRANBERRY BN Westpark_FSAS, Fort Saskatchewan, Alberta, CA
Address: 58 CRANBERRY BN, Fort Saskatchewan, Alberta
Summary Report Property
- MKT IDE4457047
- Building TypeHouse
- Property TypeSingle Family
- StatusBuy
- Added2 days ago
- Bedrooms4
- Bathrooms3
- Area1921 sq. ft.
- DirectionNo Data
- Added On21 Oct 2025
Property Overview
Welcome to 58 Cranberry Bend, a stunning 4 bedroom 2-storey home in Westpark! Nestled in a prime location, this lot sides and backs onto a scenic pathway with a playground and park just steps away. Enjoy ultimate privacy from your three-tier composite deck overlooking a beautifully landscaped backyard with serene views. Inside, newly finished maple hardwood floors gleam on the main level, where a cozy gas fireplace with mantle warms the living room. The gourmet kitchen boasts quartz countertops, a large island, and a corner pantry. Upstairs, three spacious bedrooms including primary bedroom with ensuite featuring a corner soaker tub. The bright bonus room has big windows and a cathedral ceiling. The finished basement features a 4th bedroom and a versatile rec room, perfect for family or entertaining. Ideally located near shopping, parks, and the trail system, this home combines luxury and convenience. Don’t miss your chance to own this Westpark gem! (id:51532)
Tags
| Property Summary |
|---|
| Building |
|---|
| Land |
|---|
| Level | Rooms | Dimensions |
|---|---|---|
| Basement | Family room | 4.13 m x 4.08 m |
| Den | 2.94 m x 1.8 m | |
| Bedroom 4 | 3.01 m x 3.59 m | |
| Office | 2.03 m x 2.83 m | |
| Utility room | 2.92 m x 4.15 m | |
| Main level | Living room | 4.08 m x 5.07 m |
| Dining room | 3.55 m x 3.28 m | |
| Kitchen | 3.54 m x 3.6 m | |
| Laundry room | 2.24 m x 2.15 m | |
| Upper Level | Primary Bedroom | 4.47 m x 4.29 m |
| Bedroom 2 | 3.17 m x 2.85 m | |
| Bedroom 3 | 3.17 m x 3.21 m | |
| Bonus Room | 5.49 m x 4.55 m |
| Features | |||||
|---|---|---|---|---|---|
| Treed | See remarks | Park/reserve | |||
| Attached Garage | Dishwasher | Dryer | |||
| Garage door opener remote(s) | Garage door opener | Refrigerator | |||
| Storage Shed | Stove | Washer | |||
| Window Coverings | Vinyl Windows | ||||












































































