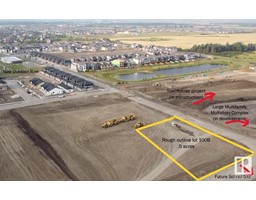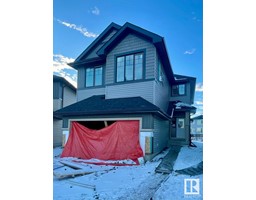70 CRANBERRY BN Westpark_FSAS, Fort Saskatchewan, Alberta, CA
Address: 70 CRANBERRY BN, Fort Saskatchewan, Alberta
Summary Report Property
- MKT IDE4426624
- Building TypeHouse
- Property TypeSingle Family
- StatusBuy
- Added1 days ago
- Bedrooms5
- Bathrooms4
- Area2256 sq. ft.
- DirectionNo Data
- Added On01 Apr 2025
Property Overview
Welcome to this BEAUTIFUL, Santos built, 2250 square foot 2 storey, with a fully F/F basement, BACKING ONTO A PARK! The main floor of this property is rich and inviting, and features an open kitchen with cabinets to the ceiling, dual built in ovens, stovetop with pot filling tap. The kitchen is open to the eating nook and large living room, complete with gorgeous stone fireplace. The main floor is completed with a bedroom and a 3 pce bath. The upper floor, featuring hardwood throughout, has a large primary suite with a 5 pce bathroom, a large second bedroom, an flex space… perfect for a home office or meditation space, and a bonus room complete with a bar fridge, as well as a second cozy fireplace. The fully finished basement completes this well cared for home with a 2 additional and spacious bedrooms, a 4 pce bathroom, a theatre room and a mini kitchen/bar area, complete with a fridge, dishwasher and microwave. The backyard has WOW factor with the gorgeous stamped concrete and professional landscaping. (id:51532)
Tags
| Property Summary |
|---|
| Building |
|---|
| Land |
|---|
| Level | Rooms | Dimensions |
|---|---|---|
| Basement | Bedroom 4 | 3.42 m x 4.08 m |
| Bedroom 5 | 3.44 m x 4.16 m | |
| Second Kitchen | 3.07 m x 1.45 m | |
| Recreation room | 4.27 m x 3.92 m | |
| Utility room | 3.1 m x 2.49 m | |
| Main level | Living room | 4.54 m x 4.12 m |
| Dining room | 3.67 m x 2.48 m | |
| Kitchen | 3.72 m x 4.77 m | |
| Bedroom 2 | 3.63 m x 3.33 m | |
| Laundry room | 1.91 m x 2.69 m | |
| Upper Level | Family room | 5.62 m x 4.12 m |
| Den | 3.79 m x 3.33 m | |
| Primary Bedroom | 5.86 m x 5.75 m | |
| Bedroom 3 | 3.65 m x 3.7 m |
| Features | |||||
|---|---|---|---|---|---|
| See remarks | Attached Garage | Heated Garage | |||
| Oversize | Alarm System | Dryer | |||
| Storage Shed | Stove | Central Vacuum | |||
| Washer | Window Coverings | Wine Fridge | |||
| Refrigerator | Dishwasher | Central air conditioning | |||





































































