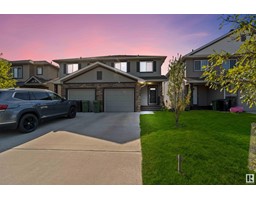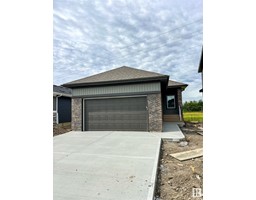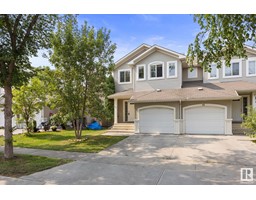70 WELLINGTON PL Westpark_FSAS, Fort Saskatchewan, Alberta, CA
Address: 70 WELLINGTON PL, Fort Saskatchewan, Alberta
Summary Report Property
- MKT IDE4401927
- Building TypeHouse
- Property TypeSingle Family
- StatusBuy
- Added14 weeks ago
- Bedrooms4
- Bathrooms4
- Area1991 sq. ft.
- DirectionNo Data
- Added On14 Aug 2024
Property Overview
This sprawling 2 story home has upgrades galore and is designed for the growing family. The exterior features a custom screen for the front entry door and permanent track lighting from Astoria. The main floor has MAIN FLOOR LAUNDRY and a massive kitchen with an enormous island, quartz countertops, tile backsplash, a walk-thru pantry and updated stainless steel appliances. Off the dining area is a patio door leading to the fully-fenced, private backyard complete with a massive deck, privacy wall and a gazebo. The large living room features a custom built feature wall and a sliding, barn style, baby gate! Upstairs is a colossal bonus room with vaulted ceilings, a main bath and three sizeable bedrooms including an enormous primary bedroom with a fully renovated modern ensuite w/ a stand-up shower & glass doors, dual vanities and a freestanding tub! The fully finished basement includes a family room, 4th bedroom, tons of storage space and a mech. room w/ a newer high eff. furnace, A/C, and a tankless HWT. (id:51532)
Tags
| Property Summary |
|---|
| Building |
|---|
| Land |
|---|
| Level | Rooms | Dimensions |
|---|---|---|
| Basement | Family room | Measurements not available |
| Bedroom 4 | Measurements not available | |
| Main level | Living room | Measurements not available |
| Dining room | Measurements not available | |
| Kitchen | Measurements not available | |
| Upper Level | Primary Bedroom | Measurements not available |
| Bedroom 2 | Measurements not available | |
| Bedroom 3 | Measurements not available |
| Features | |||||
|---|---|---|---|---|---|
| Attached Garage | Dishwasher | Dryer | |||
| Garage door opener | Refrigerator | Stove | |||
| Washer | Window Coverings | Vinyl Windows | |||

























