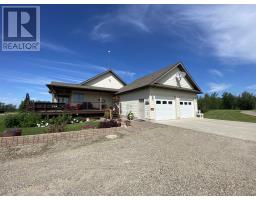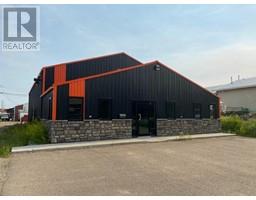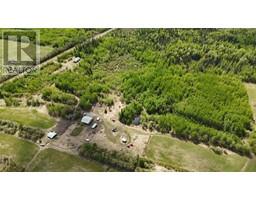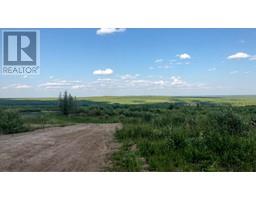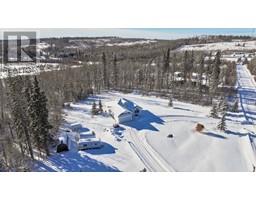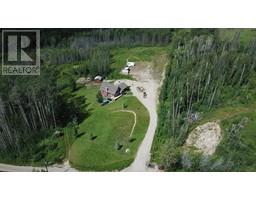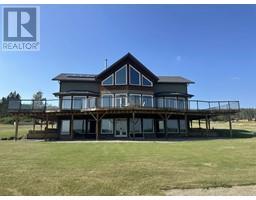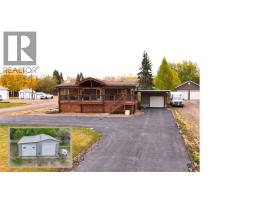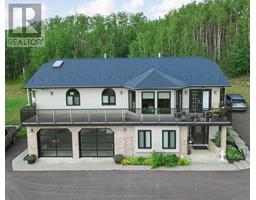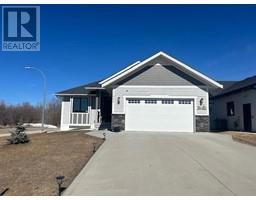10603 104 STREET, Fort St. John, British Columbia, CA
Address: 10603 104 STREET, Fort St. John, British Columbia
4 Beds2 Baths2644 sqftStatus: Buy Views : 908
Price
$449,000
Summary Report Property
- MKT IDR2951646
- Building TypeHouse
- Property TypeSingle Family
- StatusBuy
- Added15 weeks ago
- Bedrooms4
- Bathrooms2
- Area2644 sq. ft.
- DirectionNo Data
- Added On30 Dec 2024
Property Overview
* PREC - Personal Real Estate Corporation. Nestled in the desirable Finch area, this 3-level split home offers 2,644 sq. ft. of thoughtfully designed living space. The main floor welcomes you with hardwood and tile flooring, complemented by a cozy gas fireplace in the living room. With 4 bedrooms, a finished basement, and a crawl space, there’s room for everyone and plenty of storage. The heated, wired, attached double garage is perfect for projects, and RV parking adds convenience. Step outside to a backyard oasis featuring a massive 1,500 sq. ft. deck, a storage shed, and a greenhouse ready for your gardening dreams.Comfort, functionality, and space to grow - make this home your own! (id:51532)
Tags
Single Family House 4 bedrooms
2 bathrooms
10603 104 STREET
British Columbia
for sale $449,000
houses for sale in Fort St. John
houses for sale in British Columbia
houses for sale in canada
| Property Summary |
|---|
Property Type
Single Family
Building Type
House
Storeys
2
Square Footage
2644 sqft
Title
Freehold
Land Size
8756 sqft
Built in
1979
Parking Type
Garage(2)
| Building |
|---|
Bathrooms
Total
4
Interior Features
Basement Type
N/A (Finished)
Building Features
Foundation Type
Concrete Perimeter
Style
Detached
Split Level Style
Split level
Square Footage
2644 sqft
Heating & Cooling
Heating Type
Forced air
Utilities
Water
Municipal water
Parking
Parking Type
Garage(2)
| Level | Rooms | Dimensions |
|---|---|---|
| Above | Primary Bedroom | 13 ft ,5 in x 12 ft ,7 in |
| Bedroom 2 | 9 ft ,4 in x 10 ft ,2 in | |
| Bedroom 3 | 11 ft ,2 in x 9 ft ,3 in | |
| Lower level | Bedroom 4 | 14 ft x 8 ft |
| Recreational, Games room | 18 ft ,1 in x 18 ft ,1 in | |
| Main level | Living room | 13 ft ,6 in x 19 ft ,9 in |
| Dining room | 13 ft ,1 in x 9 ft ,7 in | |
| Kitchen | 12 ft x 13 ft ,6 in | |
| Family room | 13 ft ,6 in x 20 ft ,1 in | |
| Den | 11 ft x 10 ft | |
| Foyer | 8 ft ,8 in x 6 ft |
| Features | |||||
|---|---|---|---|---|---|
| Garage(2) | |||||










































