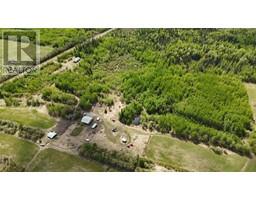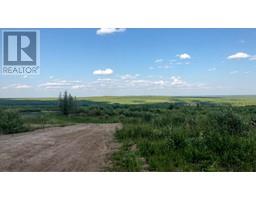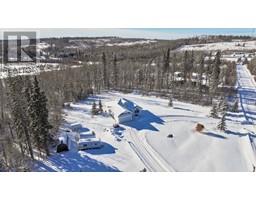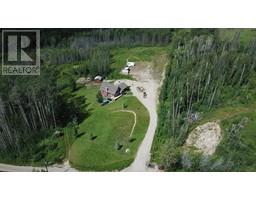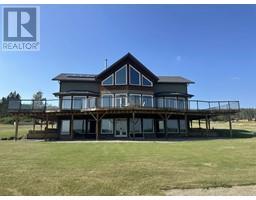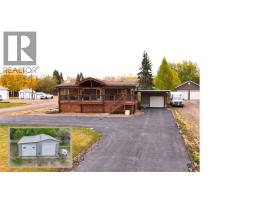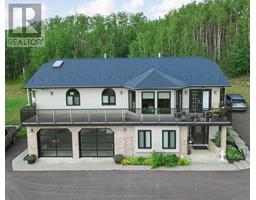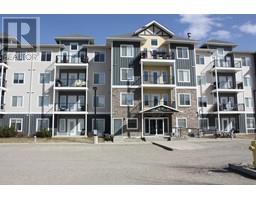10608 109 STREET, Fort St. John, British Columbia, CA
Address: 10608 109 STREET, Fort St. John, British Columbia
Summary Report Property
- MKT IDR2961345
- Building TypeHouse
- Property TypeSingle Family
- StatusBuy
- Added6 weeks ago
- Bedrooms6
- Bathrooms5
- Area3520 sq. ft.
- DirectionNo Data
- Added On07 Apr 2025
Property Overview
Step into this stunning modern 6-bedroom, 5-bathroom home, situated on a spacious private lot in the sought-after Cities NW. Originally designed by the Owner as a personal residence, with high-end finishes at every turn. 8-foot solid front door, high ceilings, accent walls this home exudes elegance. The gourmet kitchen boasts a professional-grade appliance package and a large island, complemented by a Butler's Kitchen with its own fridge, stove and dishwasher. Two primary suite's which offer custom feature walls, luxurious ensuites, and walk-in closets. On the lower level, you'll find a spacious family theatre rm with a wet bar, additional bedrooms and a 600 sq. ft. in-law or nanny suite with it's own private entrance. The heated oversized three-car garage has a triple concrete driveway. (id:51532)
Tags
| Property Summary |
|---|
| Building |
|---|
| Level | Rooms | Dimensions |
|---|---|---|
| Basement | Media | 19 ft ,7 in x 17 ft ,3 in |
| Bedroom 4 | 12 ft ,6 in x 11 ft | |
| Kitchen | 9 ft ,6 in x 9 ft ,2 in | |
| Lower level | Primary Bedroom | 16 ft ,2 in x 11 ft ,9 in |
| Living room | 15 ft x 7 ft ,8 in | |
| Bedroom 5 | 13 ft ,1 in x 10 ft ,8 in | |
| Main level | Living room | 15 ft x 13 ft ,8 in |
| Kitchen | 16 ft ,4 in x 9 ft ,7 in | |
| Dining room | 16 ft ,4 in x 9 ft ,2 in | |
| Kitchen | 13 ft ,5 in x 6 ft | |
| Laundry room | 7 ft ,4 in x 5 ft ,6 in | |
| Primary Bedroom | 15 ft ,1 in x 13 ft ,1 in | |
| Bedroom 2 | 13 ft ,6 in x 10 ft ,6 in | |
| Bedroom 3 | 13 ft ,4 in x 11 ft ,5 in |
| Features | |||||
|---|---|---|---|---|---|
| Garage(3) | RV | Washer | |||
| Dryer | Refrigerator | Stove | |||
| Dishwasher | Central air conditioning | ||||








































