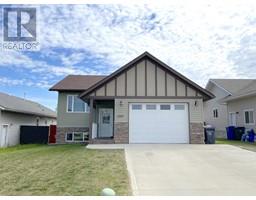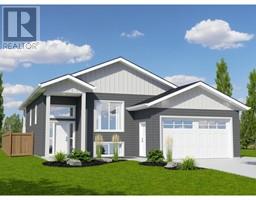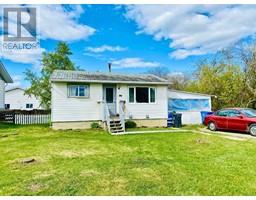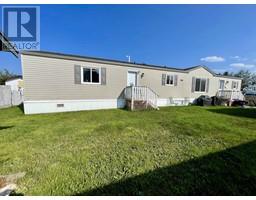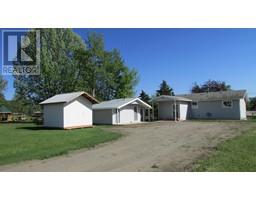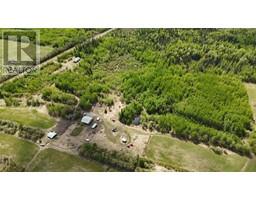109 10303 112 STREET, Fort St. John, British Columbia, CA
Address: 109 10303 112 STREET, Fort St. John, British Columbia
Summary Report Property
- MKT IDR2851680
- Building TypeRow / Townhouse
- Property TypeSingle Family
- StatusBuy
- Added13 weeks ago
- Bedrooms3
- Bathrooms3
- Area1522 sq. ft.
- DirectionNo Data
- Added On22 Aug 2024
Property Overview
* PREC - Personal Real Estate Corporation. First-time homebuyer? This delightful townhome is positioned in a vibrant, family-friendly neighbourhood, close to schools, & nearby walking trails. As an end unit, it basks in natural light, thanks to its multitude of windows that infuse each room with warmth & vitality. Discover the allure of lofty ceilings in one of the tasteful bedrooms, while the primary suite offers the added luxury of an ensuite bathroom. Seamlessly transitioning from one space to the next, you'll appreciate the intuitive layout that maximizes both functionality & comfort. There's a sizeable sundeck & not to forget, a spacious tandem double car attached garage with heat. Experience the best of Fort St. John living in this meticulously crafted townhome, where comfort, convenience, & community converge to create the perfect place to call home. 3D tour is of similar unit, some features, colours & finishings may be different. Illustration purposes only. (id:51532)
Tags
| Property Summary |
|---|
| Building |
|---|
| Level | Rooms | Dimensions |
|---|---|---|
| Above | Primary Bedroom | 11 ft ,3 in x 10 ft ,1 in |
| Bedroom 2 | 10 ft ,2 in x 9 ft ,6 in | |
| Bedroom 3 | 10 ft ,9 in x 9 ft ,6 in | |
| Lower level | Foyer | 5 ft ,1 in x 9 ft ,2 in |
| Main level | Kitchen | 13 ft ,2 in x 12 ft ,4 in |
| Dining room | 12 ft ,5 in x 12 ft ,7 in | |
| Living room | 16 ft ,3 in x 12 ft ,1 in |
| Features | |||||
|---|---|---|---|---|---|
| Tandem | Washer | Dryer | |||
| Refrigerator | Stove | Dishwasher | |||
| Laundry - In Suite | |||||














