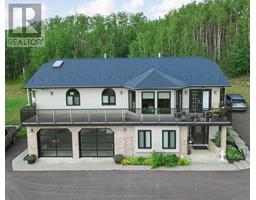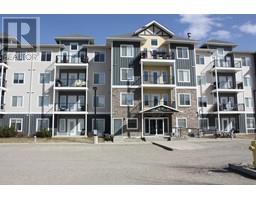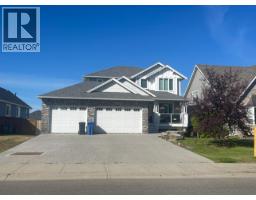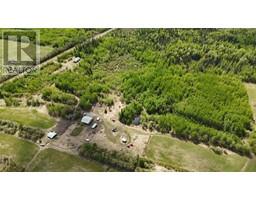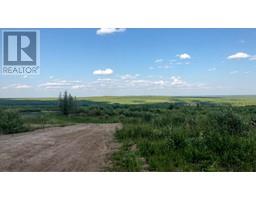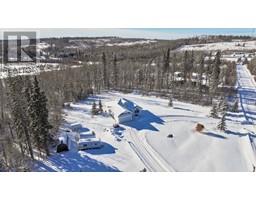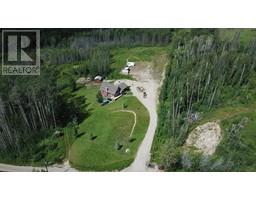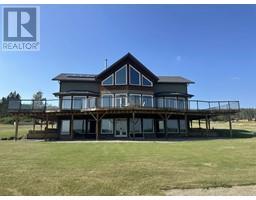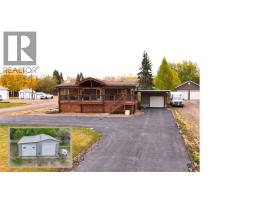11312 102 STREET, Fort St. John, British Columbia, CA
Address: 11312 102 STREET, Fort St. John, British Columbia
Summary Report Property
- MKT IDR2989834
- Building TypeHouse
- Property TypeSingle Family
- StatusBuy
- Added2 days ago
- Bedrooms6
- Bathrooms5
- Area3756 sq. ft.
- DirectionNo Data
- Added On05 Jun 2025
Property Overview
* PREC - Personal Real Estate Corporation. Step into unparalleled luxury with this stunning executive family home offering 3700 sqft of beautifully designed living space. With 6 spacious bedrooms and 4.5 baths, this home is perfect for growing families and those who love to entertain. The main floor features soaring vaulted ceilings and expansive windows, flooding the home with natural light and creating a bright, welcoming atmosphere. The chef's dream kitchen is a standout, complete with custom cabinetry, elegant quartz countertops, and a generous island. The home also features a fully heated attached garage and is nestled in a beautifully landscaped, fully fenced yard, ensuring both privacy and curb appeal. This home is a true entertainer's paradise, with abundant space for hosting gatherings, making memories with family. (id:51532)
Tags
| Property Summary |
|---|
| Building |
|---|
| Level | Rooms | Dimensions |
|---|---|---|
| Above | Primary Bedroom | 18 ft ,7 in x 14 ft ,6 in |
| Other | 7 ft ,8 in x 6 ft ,2 in | |
| Bedroom 2 | 13 ft ,4 in x 13 ft | |
| Bedroom 3 | 13 ft ,6 in x 11 ft ,6 in | |
| Bedroom 4 | 11 ft ,7 in x 10 ft ,8 in | |
| Lower level | Bedroom 5 | 15 ft ,9 in x 14 ft ,3 in |
| Bedroom 6 | 14 ft ,5 in x 12 ft ,1 in | |
| Recreational, Games room | 20 ft ,3 in x 17 ft ,1 in | |
| Laundry room | 10 ft ,1 in x 5 ft ,1 in | |
| Storage | 12 ft ,8 in x 8 ft ,7 in | |
| Main level | Family room | 21 ft ,1 in x 12 ft ,6 in |
| Living room | 22 ft ,1 in x 20 ft ,1 in | |
| Kitchen | 25 ft ,4 in x 17 ft ,5 in | |
| Pantry | 12 ft ,7 in x 5 ft ,5 in |
| Features | |||||
|---|---|---|---|---|---|
| Garage(2) | Open | RV | |||












































