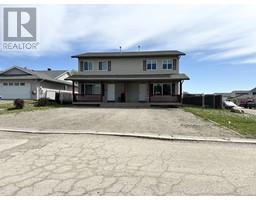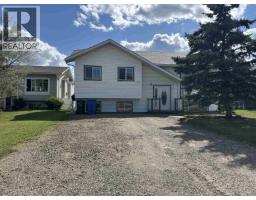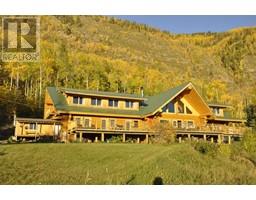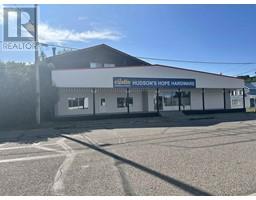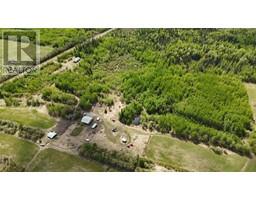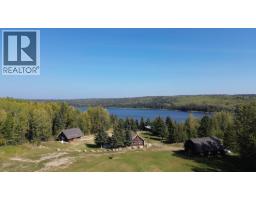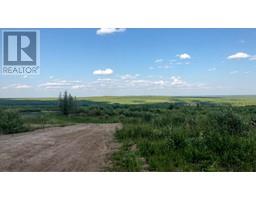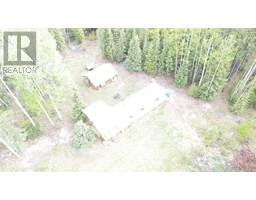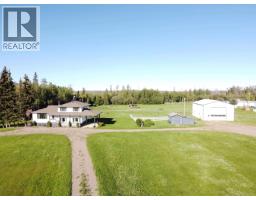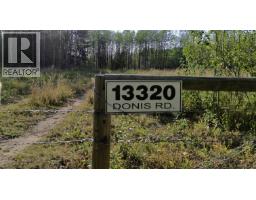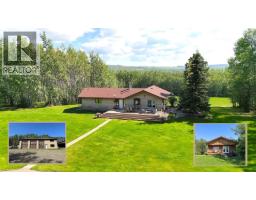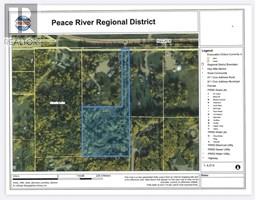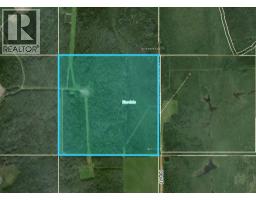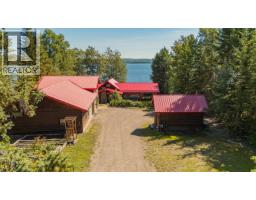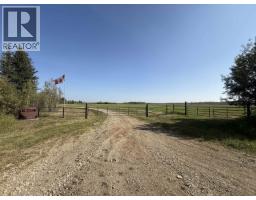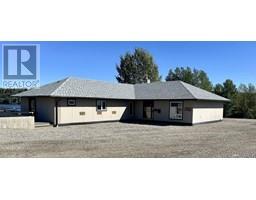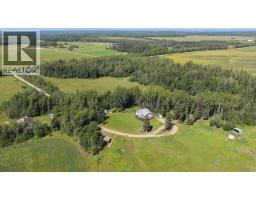12583 267 ROAD, Fort St. John, British Columbia, CA
Address: 12583 267 ROAD, Fort St. John, British Columbia
Summary Report Property
- MKT IDR3032579
- Building TypeHouse
- Property TypeSingle Family
- StatusBuy
- Added26 weeks ago
- Bedrooms4
- Bathrooms5
- Area4710 sq. ft.
- DirectionNo Data
- Added On21 Aug 2025
Property Overview
Experience unparalleled luxury in this stunning 4,710 sq.ft residence, set on a secluded 6.47-acres just minutes from the city. The main floor is a masterpiece of modern design, featuring in-floor heating, expansive windows, high-end finishes, and integrated surround sound. The chefs kitchen is equipped with quartz countertops, custom solid wood cabinetry, and top-of-the-line appliances. The open layout with living room and family room facing the city views is perfect for entertaining. The primary bedroom with picture window overlooking the city, walk-thru closet and ensuite is your perfect oasis. 3 other large sized bedrooms and laundry completes the upper level. The meticulously landscaped grounds include an oversized cedar deck, a sparkling pool, and lush gardens. (id:51532)
Tags
| Property Summary |
|---|
| Building |
|---|
| Level | Rooms | Dimensions |
|---|---|---|
| Above | Primary Bedroom | 15 ft ,4 in x 21 ft ,2 in |
| Other | 12 ft ,1 in x 8 ft ,1 in | |
| Bedroom 2 | 15 ft ,2 in x 12 ft ,1 in | |
| Bedroom 3 | 14 ft ,3 in x 13 ft ,6 in | |
| Bedroom 4 | 14 ft ,4 in x 12 ft ,1 in | |
| Laundry room | 12 ft ,5 in x 9 ft ,4 in | |
| Basement | Recreational, Games room | 35 ft ,7 in x 14 ft ,9 in |
| Gym | 19 ft ,5 in x 15 ft ,8 in | |
| Storage | 11 ft ,1 in x 7 ft ,1 in | |
| Flex Space | 14 ft x 12 ft ,1 in | |
| Utility room | 8 ft ,1 in x 15 ft ,6 in | |
| Main level | Foyer | 16 ft ,5 in x 15 ft ,2 in |
| Living room | 15 ft ,3 in x 37 ft ,4 in | |
| Family room | 19 ft ,4 in x 15 ft ,2 in | |
| Kitchen | 25 ft ,4 in x 13 ft ,6 in | |
| Dining room | 15 ft ,7 in x 18 ft ,1 in | |
| Mud room | 6 ft ,6 in x 13 ft ,6 in |
| Features | |||||
|---|---|---|---|---|---|
| Tandem | Other | Washer | |||
| Dryer | Refrigerator | Stove | |||
| Dishwasher | Hot Tub | Intercom | |||










































