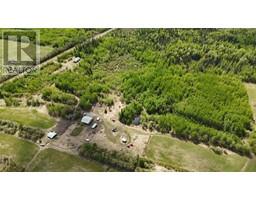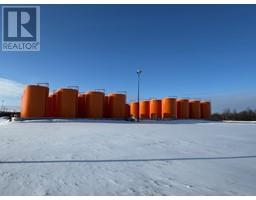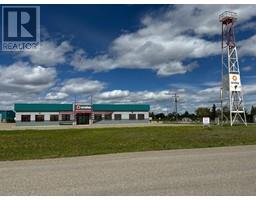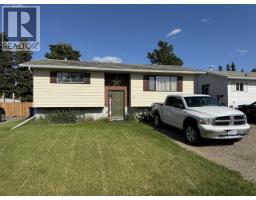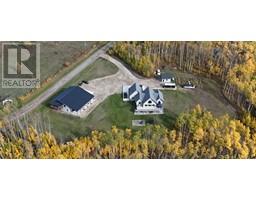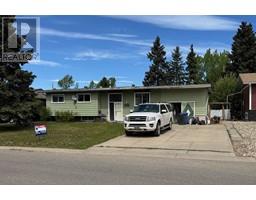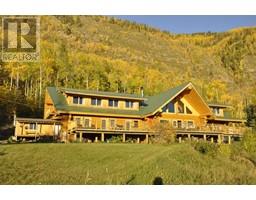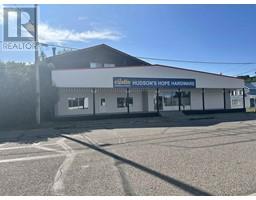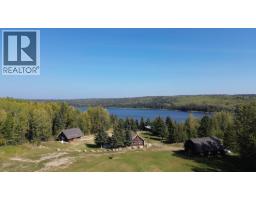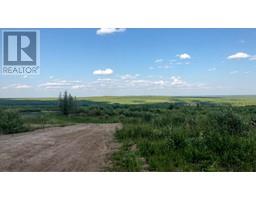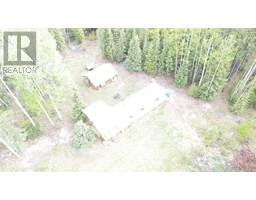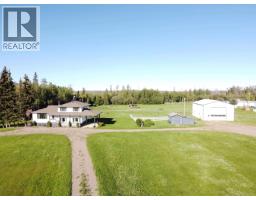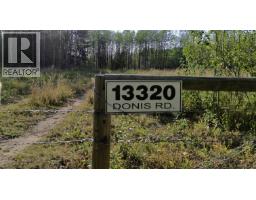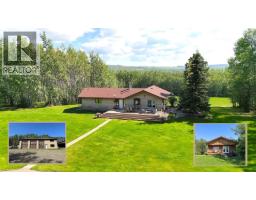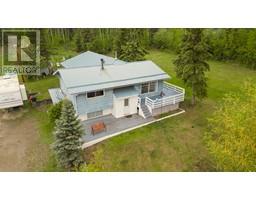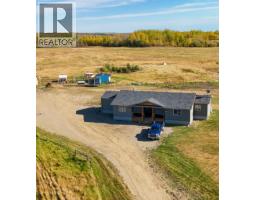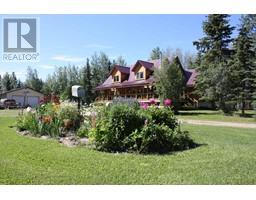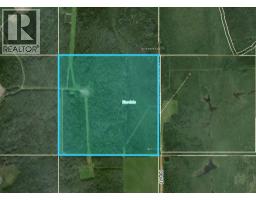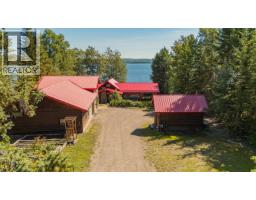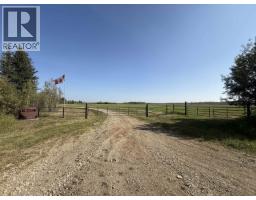13445 281 ROAD, Fort St. John, British Columbia, CA
Address: 13445 281 ROAD, Fort St. John, British Columbia
Summary Report Property
- MKT IDR3025150
- Building TypeHouse
- Property TypeSingle Family
- StatusBuy
- Added1 days ago
- Bedrooms5
- Bathrooms4
- Area4619 sq. ft.
- DirectionNo Data
- Added On12 Oct 2025
Property Overview
Experience peace & tranquility in this spacious 5-bedroom, 4-bathroom family home on 4.497 acres. Just off the pavement, a winding driveway leads past a large lagoon & lean-to for your toys, arriving at a beautifully landscaped yard. Inside, discover a formal dining room, private office, vaulted ceilings, & a double-sided fireplace in the bright living room. The kitchen features granite countertops, stainless appliances, a walk-around island, ample cabinetry, & a walk-in pantry. The large primary suite offers a walk-in closet & stunning ensuite with dual sinks & a double shower. Enjoy morning coffee on the full-length deck while listening to the birds. The high-ceiling basement includes 2 bedrooms & a family room-ready for your finishing touch! Perfect for entertaining or your own oasis! (id:51532)
Tags
| Property Summary |
|---|
| Building |
|---|
| Level | Rooms | Dimensions |
|---|---|---|
| Above | Flex Space | 13 ft ,3 in x 25 ft ,4 in |
| Basement | Bedroom 4 | 13 ft ,5 in x 10 ft ,6 in |
| Bedroom 5 | 13 ft ,4 in x 10 ft ,6 in | |
| Utility room | 12 ft ,1 in x 7 ft ,4 in | |
| Wine Cellar | 10 ft ,9 in x 3 ft ,1 in | |
| Family room | 18 ft ,7 in x 30 ft ,7 in | |
| Hobby room | 20 ft ,8 in x 15 ft ,1 in | |
| Office | 12 ft ,8 in x 18 ft ,3 in | |
| Recreational, Games room | 16 ft ,9 in x 14 ft ,5 in | |
| Main level | Foyer | 5 ft ,3 in x 10 ft ,8 in |
| Dining room | 12 ft ,1 in x 10 ft ,8 in | |
| Office | 10 ft ,7 in x 11 ft ,1 in | |
| Kitchen | 13 ft ,7 in x 10 ft | |
| Eating area | 12 ft x 10 ft ,2 in | |
| Living room | 10 ft ,2 in x 19 ft | |
| Primary Bedroom | 14 ft ,9 in x 15 ft ,8 in | |
| Bedroom 2 | 13 ft ,1 in x 10 ft ,1 in | |
| Bedroom 3 | 13 ft ,1 in x 9 ft ,1 in | |
| Laundry room | 9 ft ,6 in x 5 ft ,1 in |
| Features | |||||
|---|---|---|---|---|---|
| Garage(2) | Open | RV | |||
| Washer | Dryer | Refrigerator | |||
| Stove | Dishwasher | ||||










































