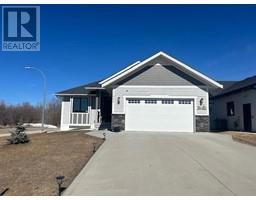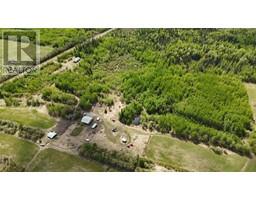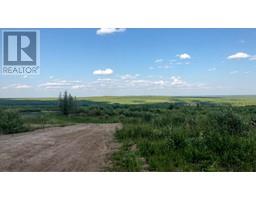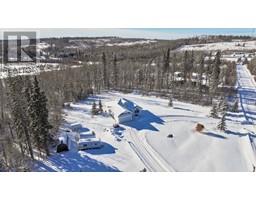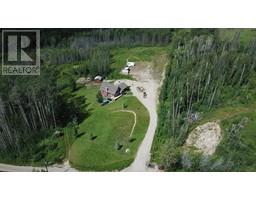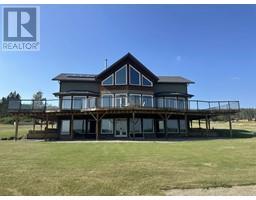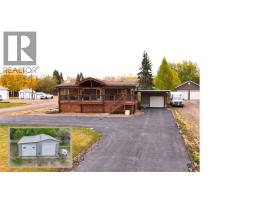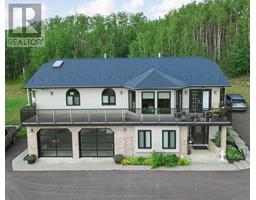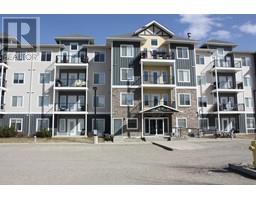8815 111 AVENUE, Fort St. John, British Columbia, CA
Address: 8815 111 AVENUE, Fort St. John, British Columbia
Summary Report Property
- MKT IDR2991163
- Building TypeHouse
- Property TypeSingle Family
- StatusBuy
- Added5 weeks ago
- Bedrooms5
- Bathrooms4
- Area3800 sq. ft.
- DirectionNo Data
- Added On19 Apr 2025
Property Overview
* PREC - Personal Real Estate Corporation. Discover this exceptional custom-built home showcasing 5 spacious bedrooms, 4 stylish bathrooms, and a dedicated office with built ins, situated on an oversized corner lot complete with a triple garage. Abundant storage permeates every level, ensuring clutter-free living. The gourmet kitchen boasts a large island, pantry and ample cabinetry, perfect for entertaining and meal preparation. Sunlit by oversized windows, the inviting living room features a charming wood-burning fireplace. Additional highlights include a convenient main floor laundry, a fully finished basement in-law suite, and a covered wraparound deck for outdoor relaxation. Every detail of this remarkable home is designed for quality and practicality, promising a lifestyle of comfort and elegance for discerning residents. (id:51532)
Tags
| Property Summary |
|---|
| Building |
|---|
| Level | Rooms | Dimensions |
|---|---|---|
| Above | Primary Bedroom | 16 ft ,2 in x 13 ft ,1 in |
| Bedroom 3 | 14 ft ,1 in x 11 ft | |
| Bedroom 4 | 12 ft ,3 in x 11 ft ,1 in | |
| Den | 16 ft ,1 in x 16 ft ,8 in | |
| Basement | Bedroom 5 | 11 ft ,1 in x 12 ft ,6 in |
| Living room | 19 ft ,7 in x 12 ft ,3 in | |
| Great room | 14 ft ,2 in x 26 ft ,1 in | |
| Laundry room | 5 ft ,4 in x 5 ft | |
| Utility room | 6 ft ,6 in x 13 ft ,2 in | |
| Main level | Kitchen | 19 ft ,6 in x 14 ft ,9 in |
| Living room | 21 ft ,1 in x 14 ft ,9 in | |
| Foyer | 18 ft ,3 in x 13 ft ,3 in | |
| Laundry room | 14 ft ,9 in x 6 ft ,2 in | |
| Bedroom 2 | 11 ft ,4 in x 10 ft ,8 in | |
| Office | 11 ft ,2 in x 13 ft ,3 in |
| Features | |||||
|---|---|---|---|---|---|
| Garage(3) | Washer | Dryer | |||
| Refrigerator | Stove | Dishwasher | |||












































