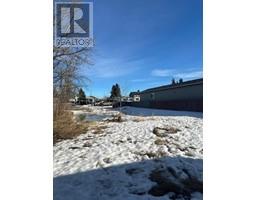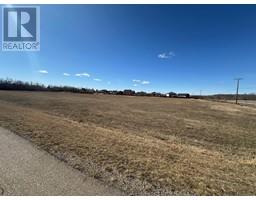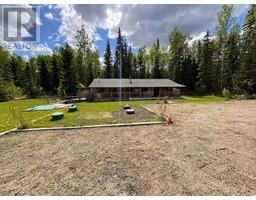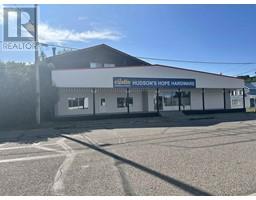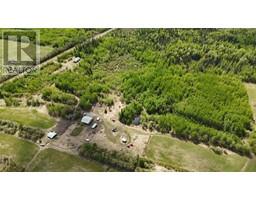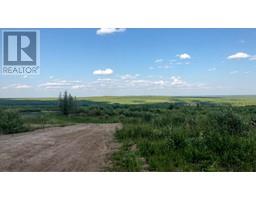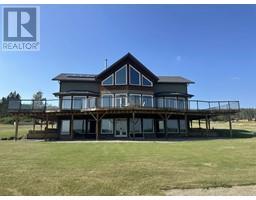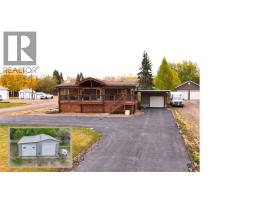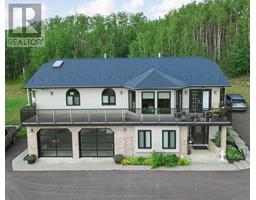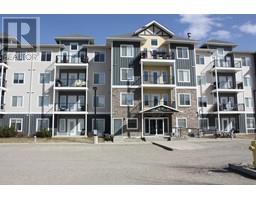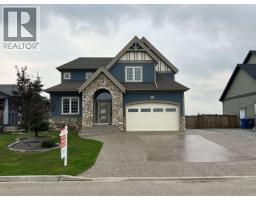9308 112 AVENUE, Fort St. John, British Columbia, CA
Address: 9308 112 AVENUE, Fort St. John, British Columbia
Summary Report Property
- MKT IDR2991030
- Building TypeHouse
- Property TypeSingle Family
- StatusBuy
- Added15 weeks ago
- Bedrooms6
- Bathrooms0
- Area3280 sq. ft.
- DirectionNo Data
- Added On08 May 2025
Property Overview
Experience family living in this lovely home! With 6 bedrooms, there' space for everyone! The heart of the home is the spacious kitchen, featuring plenty of counter space and cupboards to store all your culinary essentials. Large living room, with a fireplace to serve as a focal point for cozy gatherings. The master bedroom comes with its own bathroom. Downstairs, the basement offers a sprawling family room, perfect for movie nights. Enjoy the comfort of hot water heat throughout the home. Parking is a breeze with both a detached garage and a convenient carport. Outside, backyard provides ample room for outdoor activities & gardening. Situated near schools and a hospital, convenience meets luxury in this remarkable property. Make your family's dreams a reality. (id:51532)
Tags
| Property Summary |
|---|
| Building |
|---|
| Level | Rooms | Dimensions |
|---|---|---|
| Basement | Family room | 37 ft ,8 in x 12 ft ,4 in |
| Workshop | 17 ft ,8 in x 17 ft ,3 in | |
| Laundry room | 11 ft ,1 in x 7 ft ,6 in | |
| Cold room | 5 ft ,7 in x 5 ft ,2 in | |
| Bedroom 5 | 14 ft x 9 ft ,8 in | |
| Bedroom 6 | 10 ft ,5 in x 10 ft ,3 in | |
| Utility room | 7 ft ,1 in x 4 ft | |
| Main level | Living room | 20 ft ,1 in x 19 ft ,2 in |
| Dining room | 11 ft ,6 in x 9 ft ,4 in | |
| Kitchen | 12 ft ,8 in x 9 ft ,4 in | |
| Mud room | 4 ft x 5 ft | |
| Primary Bedroom | 12 ft ,3 in x 12 ft ,5 in | |
| Bedroom 2 | 8 ft ,1 in x 11 ft ,2 in | |
| Bedroom 3 | 12 ft ,9 in x 8 ft ,1 in | |
| Bedroom 4 | 12 ft ,4 in x 10 ft |
| Features | |||||
|---|---|---|---|---|---|
| Detached Garage | Open | RV | |||
| Washer | Dryer | Refrigerator | |||
| Stove | Dishwasher | ||||




























