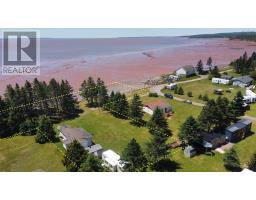1607 Fox Harbour Road, Fox Harbour, Nova Scotia, CA
Address: 1607 Fox Harbour Road, Fox Harbour, Nova Scotia
Summary Report Property
- MKT ID202411437
- Building TypeHouse
- Property TypeSingle Family
- StatusBuy
- Added2 weeks ago
- Bedrooms3
- Bathrooms2
- Area1693 sq. ft.
- DirectionNo Data
- Added On19 Jun 2024
Property Overview
HOBBY FARM WITH 6 ACRES + OCEAN VIEW AND ACCESS! The property goes to the tree line at the back and the beach access is through the gate in the field, and across the road from the house. This lovingly cared for 6 acre property is zoned for agricultural use, with two large barns on site and fencing in place. Sitting in the living room, or on the front veranda, both afford the peaceful ocean view that we so appreciate. The farmhouse was raised in the 80's with a full concrete foundation installed, complete with a walk-out to the backyard, for ease of purpose with the new wood/oil combination furnace. The main entrance and laundry room has a full bath off of it and leads into your country kitchen. Host gatherings in either the welcoming dining room, or the comfortable living room, both with immaculate hardwood flooring. Guests will have their choice of the two extra bedrooms, besides the primary bedroom on the second floor and can relax in the claw foot tub after a round of golf at any of the 3 local courses! With 6 acres, two barns and agricultural zoning, is a hobby farm in a stellar location in your future? Beaches, boating and summer fun all await you at 1607 Fox Harbour Rd, Fox Horbour, Nova Scotia! Motivated sellers. (id:51532)
Tags
| Property Summary |
|---|
| Building |
|---|
| Level | Rooms | Dimensions |
|---|---|---|
| Second level | Other | Hallway 4.5x11.11 +( 3.10x6.5) |
| Bath (# pieces 1-6) | 5.4x5.9+6.5x9.0 | |
| Bedroom | 10.7x11.2 | |
| Bedroom | 10.5x10.7 | |
| Primary Bedroom | 12.4x12.9 | |
| Storage | 4.4x8.8 | |
| Main level | Laundry room | and porch 7.7x9.6 |
| Bath (# pieces 1-6) | 4pc. bath 2.10x9.3+5.4x9.2 | |
| Eat in kitchen | 15.3x14.2 | |
| Dining room | 12.6x21.11 | |
| Other | Hallway 4.3x15.2+3.2x5.8 | |
| Living room | 3.9x6.319.0x19.4 |
| Features | |||||
|---|---|---|---|---|---|
| Level | Garage | Gravel | |||
| Gas stove(s) | Dryer | Washer | |||
| Refrigerator | Walk out | Wall unit | |||
| Heat Pump | |||||



























































