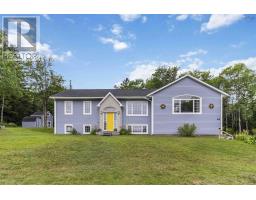201 Clayton Drive, Fox Point, Nova Scotia, CA
Address: 201 Clayton Drive, Fox Point, Nova Scotia
Summary Report Property
- MKT ID202515773
- Building TypeHouse
- Property TypeSingle Family
- StatusBuy
- Added11 weeks ago
- Bedrooms5
- Bathrooms2
- Area2400 sq. ft.
- DirectionNo Data
- Added On26 Jun 2025
Property Overview
Charming 5-Bedroom Home on 1.64 Acres Minutes from Hubbards & South Shore Beaches--- Welcome to this spacious 2,400 sq ft home nestled in the peaceful community of Fox Point, just minutes from the vibrant seaside village of Hubbards. Set on a private 1.64-acre lot, this well-maintained property offers a blend of comfort, space, and convenienceperfect for families or those seeking a tranquil retreat. Step inside to discover a warm and inviting interior featuring oak cabinetry and a functional layout with 5 bedrooms, 2 full bathrooms, and a fully finished basement, offering plenty of room for growing families or hosting guests. Enjoy incredible year-round comfort with three brand-new heat pumps and a new roof recently installed for peace of mind. The home's deeded access to Fox Point Lake is perfect for outdoor enthusiasts and nature lovers. Located just moments from local amenities including groceries, restaurants, marina, golf course, farmers market, and the renowned Shore Club. Just a short drive to some of Nova Scotias best beachesQueensland, Bayswater, and Hubbards Beach. Commuting is a breeze with the newly twinned Highway 103 only 5 minutes away. Tucked away on a quiet, family-friendly street, this property offers both privacy and community in one of Nova Scotias most desirable areas. Don't miss your chance to view this lovely home, schedule your showing today! (id:51532)
Tags
| Property Summary |
|---|
| Building |
|---|
| Level | Rooms | Dimensions |
|---|---|---|
| Lower level | Recreational, Games room | 17.9x14.10 |
| Family room | 12x12.11 | |
| Laundry room | 8x15 | |
| Bedroom | 14.9x10.2 | |
| Bedroom | 11.7x10.6 | |
| Main level | Foyer | 16x4.7 |
| Living room | 14.7x12.6 | |
| Eat in kitchen | 17.11x10.7 | |
| Bath (# pieces 1-6) | 12.3x5.8 | |
| Primary Bedroom | 12.2x14.11 | |
| Bedroom | 10.2x11 | |
| Bedroom | 10.2x11 |
| Features | |||||
|---|---|---|---|---|---|
| Gravel | Stove | Dryer | |||
| Washer | Refrigerator | Heat Pump | |||











































