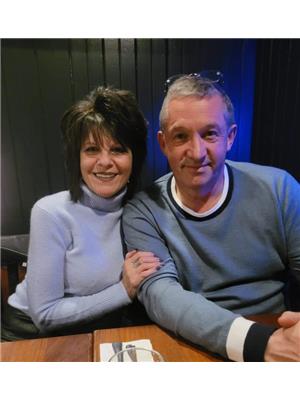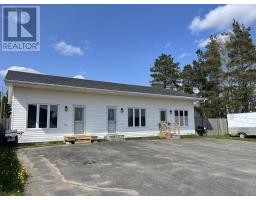1 Shipwreck Point, Frederickton, Newfoundland & Labrador, CA
Address: 1 Shipwreck Point, Frederickton, Newfoundland & Labrador
Summary Report Property
- MKT ID1276006
- Building TypeHouse
- Property TypeSingle Family
- StatusBuy
- Added14 weeks ago
- Bedrooms4
- Bathrooms2
- Area770 sq. ft.
- DirectionNo Data
- Added On13 Aug 2024
Property Overview
This beautiful, multi-level family home boasts 3+1 bedrooms and 1.5 bathrooms. The large front foyer sets a welcoming tone as you enter. This home features a convenient half bath, a back entrance with a closet and access to the outdoors, and a cozy den with patio doors leading to the 16x26 back patio. The main level includes an eat-in kitchen with oak cupboards and built-in appliances, as well as a formal dining room and living room, all bathed in natural sunlight from a large front window. The home is adorned with a mix of hardwood, laminate, and vinyl flooring. On the upper level, you'll find the primary bedroom, two other bedrooms and main bath. The lower level offers a rec room, a mud/furnace room with an additional outside entrance, and a storage room with access to a 4-foot crawlspace, where you'll find a water softener and a sump pump. The exterior of this amazing property features lush mature trees, shrubs, and flowers, and includes a garage and 2 sheds—perfect for storing winter and summer items. Within the past 6-8 years, the shingles have been replaced, a water softening system installed, septic was replaced (new pipes 3 yrs ago) and weeping tile was done. This home is meticulously cared for both inside and out! (id:51532)
Tags
| Property Summary |
|---|
| Building |
|---|
| Land |
|---|
| Level | Rooms | Dimensions |
|---|---|---|
| Second level | Dining room | 9.8x13.7 |
| Kitchen | 13.7x12.7 | |
| Living room | 13x23 | |
| Third level | Bath (# pieces 1-6) | 10.10x6.3 |
| Bedroom | 10.4x13.8 | |
| Bedroom | 10.4x13.7 | |
| Primary Bedroom | 10.10x14.6 | |
| Basement | Storage | 12x8.8 |
| Mud room | 10.9x12.5 | |
| Recreation room | 12x22.9 | |
| Main level | Laundry room | 4.11x10 |
| Bath (# pieces 1-6) | 3.9x7.10 | |
| Bedroom | 13.7x13.6 | |
| Den | 13.4x13.3 |
| Features | |||||
|---|---|---|---|---|---|
| Detached Garage | Dishwasher | Refrigerator | |||
| Stove | Washer | Dryer | |||







































