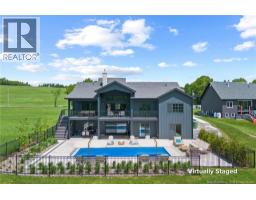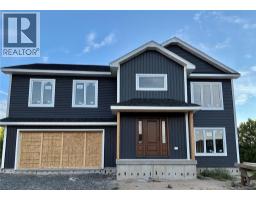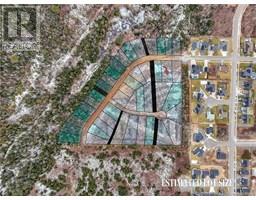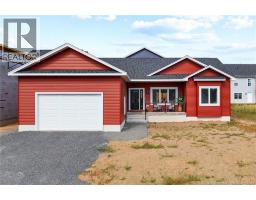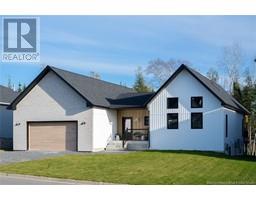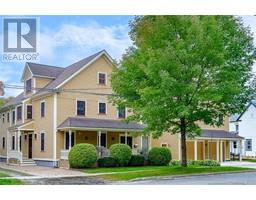113 Crocket Street, Fredericton, New Brunswick, CA
Address: 113 Crocket Street, Fredericton, New Brunswick
Summary Report Property
- MKT IDNB123043
- Building TypeHouse
- Property TypeSingle Family
- StatusBuy
- Added5 days ago
- Bedrooms4
- Bathrooms2
- Area1814 sq. ft.
- DirectionNo Data
- Added On05 Aug 2025
Property Overview
This beautifully updated bungalow offers the perfect blend of comfort, function, and location! With three bedrooms and a full bath on the main level, plus a fourth bedroom and second full bath downstairs, there's plenty of room for family or guests. The heart of the home is a stunning brand-new kitchen by Kitchen Creations, featuring luxurious quartz countertops and thoughtfully designed cabinetry. The open concept living space feels airy and bright! A convenient mudroom addition keeps things tidy year-round, while the downstairs family room, complete with a cozy wood stove, is the perfect spot to unwind. This space can easily accommodate multiple uses for those who like a home gym or need an at home office space. Outside, you can appreciate the partially fenced yard, detached garage, and outstanding curb appeal thanks to new siding and upgraded insulation completed in 2024. The property line runs beyond the fence to the neighboring street where you'll find a public wading pool and tennis courts....and plenty of room for a garden for those with a green thumb! The property actually features two driveways so you can access from Crocket or from Harrison Court. This set up is ideal for easier access or parking a boat or RV! Whether you're looking for style, comfort, or community, this property has it all! (id:51532)
Tags
| Property Summary |
|---|
| Building |
|---|
| Land |
|---|
| Level | Rooms | Dimensions |
|---|---|---|
| Basement | Bedroom | 9'9'' x 10'7'' |
| Family room | 10'3'' x 25'8'' | |
| Main level | Bedroom | 8'10'' x 9'0'' |
| Bedroom | 10'5'' x 11'4'' | |
| Dining room | 7'11'' x 10'1'' | |
| Bedroom | 8'3'' x 10'5'' | |
| Bath (# pieces 1-6) | 4'10'' x 8'3'' | |
| Living room | 21'2'' x 11'4'' | |
| Kitchen | 8'3'' x 9'9'' |
| Features | |||||
|---|---|---|---|---|---|
| Balcony/Deck/Patio | Detached Garage | Garage | |||
| Heated Garage | Heat Pump | ||||





















































