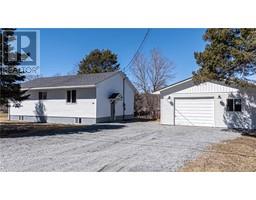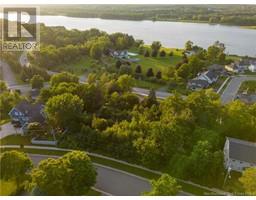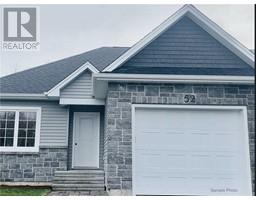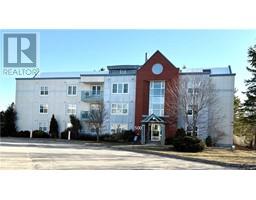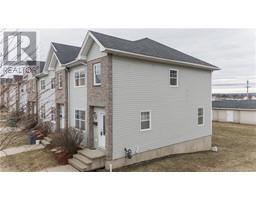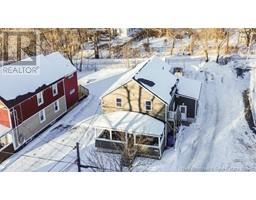160 Valcour Drive Unit# 104, Fredericton, New Brunswick, CA
Address: 160 Valcour Drive Unit# 104, Fredericton, New Brunswick
Summary Report Property
- MKT IDNB116287
- Building TypeNo Data
- Property TypeNo Data
- StatusBuy
- Added3 weeks ago
- Bedrooms2
- Bathrooms1
- Area1400 sq. ft.
- DirectionNo Data
- Added On15 Apr 2025
Property Overview
Welcome to Unit 104 at 160 Valcour Drive. Discover the ease of low-maintenance living in this spacious and beautifully maintained ground level 2-bedroom condo, ideally located with quick access to the TCH, shopping, and dining. Families will appreciate the nearby city park featuring a playground and pickleball courts. This bright, open-concept condo features a large kitchen with massive island with new countertops, perfect for cooking and entertaining, and a spacious living room with a picture window that fills the space with natural light. A ductless heat pump provides efficient heating and cooling year-round. Enjoy outdoor living on the covered deck. This condo offers two generously sized bedrooms with ample closet space. The well-appointed bathroom includes a garden jet tub, corner shower, and a massive linen closet. The spacious in-unit laundry/storage room adds convenience and functionality. Building amenities include an elevator and second-floor fitness room. Residents also have access to a guest suite and social room in the adjacent building at 170 Valcour. Condo fees: $443/month. Contingency fee: $750 (one-time, due on closing) .Dont miss this fantastic opportunitybook your private showing today! (id:51532)
Tags
| Property Summary |
|---|
| Building |
|---|
| Level | Rooms | Dimensions |
|---|---|---|
| Main level | Laundry room | 5'9'' x 15'0'' |
| Bath (# pieces 1-6) | 11'2'' x 10'2'' | |
| Bedroom | 18'0'' x 11'1'' | |
| Primary Bedroom | 18'0'' x 12'2'' | |
| Dining room | 10'0'' x 14'7'' | |
| Kitchen | 11'3'' x 11'10'' | |
| Living room | 14'8'' x 18'6'' |
| Features | |||||
|---|---|---|---|---|---|
| Balcony/Deck/Patio | Air Conditioned | Heat Pump | |||















































