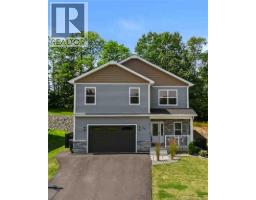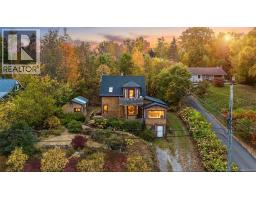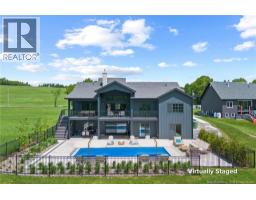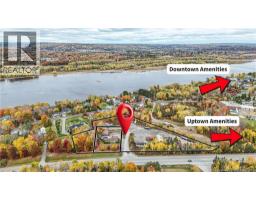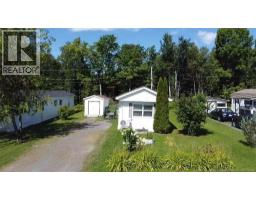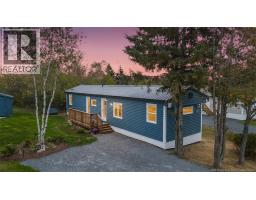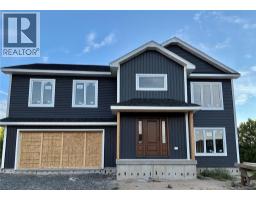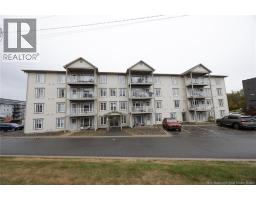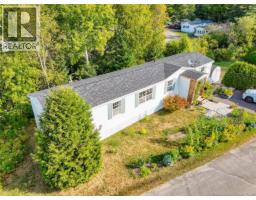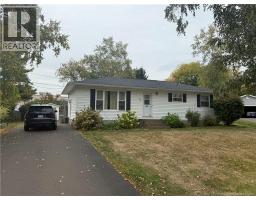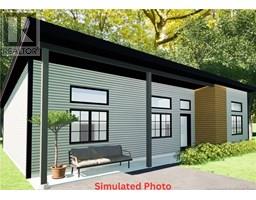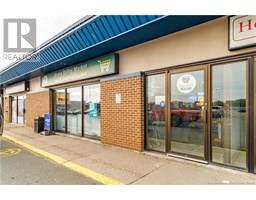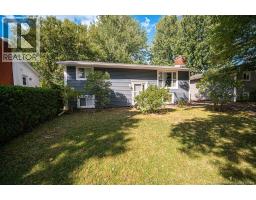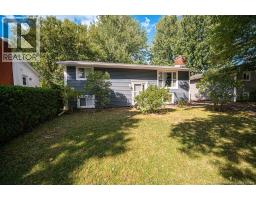292 Sunset Drive, Fredericton, New Brunswick, CA
Address: 292 Sunset Drive, Fredericton, New Brunswick
Summary Report Property
- MKT IDNB129512
- Building TypeNo Data
- Property TypeNo Data
- StatusBuy
- Added2 days ago
- Bedrooms3
- Bathrooms2
- Area1767 sq. ft.
- DirectionNo Data
- Added On05 Nov 2025
Property Overview
The ideal place to put down roots without compromising space, character or comfort, this well renovated, classic, 2 storey century home is a rare find & is ideal for both upsizers and first time buyers alike. Rich in character and thoughtfully updated, located in the desirable family oriented neighbourhood of Sunset Acres. With hardwood flooring, crown moulding and classic wainscoting, the craftsmanship throughout this home is impossible to replicate today. Warm and functional living spaces blend modern updates with original charm, offering a layout that fits todays everyday family. Situated on a sprawling double lot, the property provides endless outdoor possibilities, while the well sized driveway and large garage with attached workshop deliver excellent storage for vehicles, tools and recreational items. Major updates include a new roof, a new ducted heat pump system and numerous improvements that add long term value and peace of mind for years to come. Homes of this caliber and character are seldom available at this price point, making 292 Sunset Drive an opportunity you will not want to miss. Ask for the full property book on file and book your private showing today! (id:51532)
Tags
| Property Summary |
|---|
| Building |
|---|
| Land |
|---|
| Level | Rooms | Dimensions |
|---|---|---|
| Second level | Bedroom | 8'7'' x 9'0'' |
| Bedroom | 13'1'' x 12'9'' | |
| Other | 4'2'' x 5'5'' | |
| Primary Bedroom | 12'2'' x 12'8'' | |
| Main level | Foyer | 6'10'' x 6'7'' |
| Family room | 22'11'' x 12'11'' | |
| Pantry | 3'2'' x 7'4'' | |
| Bath (# pieces 1-6) | 9'3'' x 9'2'' | |
| Kitchen | 8'9'' x 13'6'' | |
| Living room | 16'11'' x 11'3'' | |
| Dining room | 14'9'' x 10'2'' |
| Features | |||||
|---|---|---|---|---|---|
| Balcony/Deck/Patio | Detached Garage | Heat Pump | |||















































