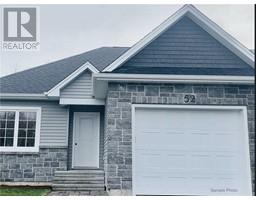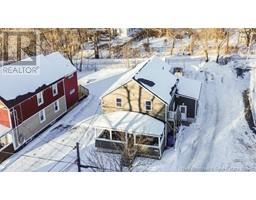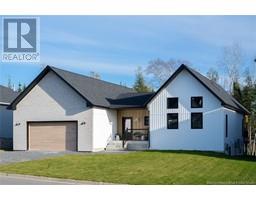297 Heron Drive, Fredericton, New Brunswick, CA
Address: 297 Heron Drive, Fredericton, New Brunswick
Summary Report Property
- MKT IDNB108618
- Building TypeHouse
- Property TypeSingle Family
- StatusBuy
- Added8 weeks ago
- Bedrooms4
- Bathrooms4
- Area2786 sq. ft.
- DirectionNo Data
- Added On06 Feb 2025
Property Overview
297 Heron Drive seamlessly combines elegance, practicality, and comfort. Nestled in a serene neighborhood, this property offers an exceptional living experience. The well-maintained yard invites you to enjoy nature, host barbecues, or simply unwind. Inside, the main floor features a spacious kitchen, perfect for culinary enthusiasts, with modern appliances, abundant storage, and a pantry. The generous dining room, flooded with natural light from large windows, is ideal for gatherings. The living room, designed for both comfort and style, provides a relaxing space. Upstairs, youll find two large bedrooms and a massive master bedroom with an ensuite bath for privacy and convenience. An additional bathroom caters to the rest of the familys needs. Need a quiet spot? The upper floor den/office is versatileperfect for productivity or leisure. The lower level surprises with a large bedroom, ideal for guests or a den that can transform into a home theater, playroom, or hobby space. The basement also offers extra office space and a rental income opportunity, making this property truly desirable. SIZE AND DIMENSIONS ARE APPROXIMATE, ACTUAL MAY VARY. (id:51532)
Tags
| Property Summary |
|---|
| Building |
|---|
| Level | Rooms | Dimensions |
|---|---|---|
| Second level | Office | 7'8'' x 17'3'' |
| Bath (# pieces 1-6) | 11'4'' x 8'0'' | |
| Ensuite | 12'1'' x 9'7'' | |
| Other | 12'1'' x 5'10'' | |
| Laundry room | 3'9'' x 7'5'' | |
| Primary Bedroom | 18'5'' x 14'5'' | |
| Bedroom | 9'10'' x 12'4'' | |
| Bedroom | 9'10'' x 13'5'' | |
| Basement | Utility room | 11'6'' x 4'0'' |
| Bath (# pieces 1-6) | 11'4'' x 7'8'' | |
| Office | 14'5'' x 8'4'' | |
| Family room | 15'3'' x 14'4'' | |
| Bedroom | 13'11'' x 12'7'' | |
| Main level | Dining room | 17'4'' x 12'2'' |
| Bath (# pieces 1-6) | 4'11'' x 5'7'' | |
| Living room | 13'0'' x 14'1'' | |
| Kitchen | 17'4'' x 8'10'' | |
| Foyer | 12'3'' x 12'2'' |
| Features | |||||
|---|---|---|---|---|---|
| Balcony/Deck/Patio | Attached Garage | Garage | |||
| Heat Pump | |||||








































