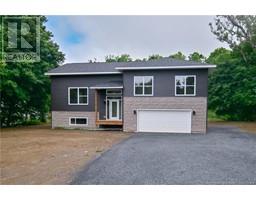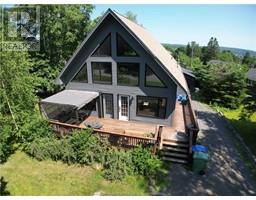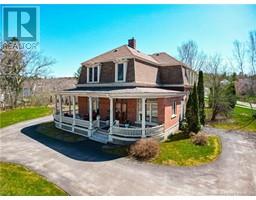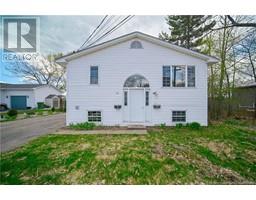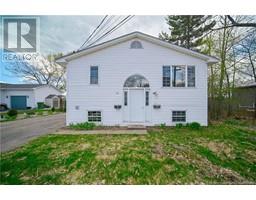58 Whisperwood Drive, Fredericton, New Brunswick, CA
Address: 58 Whisperwood Drive, Fredericton, New Brunswick
Summary Report Property
- MKT IDNB104310
- Building TypeHouse
- Property TypeSingle Family
- StatusBuy
- Added14 weeks ago
- Bedrooms4
- Bathrooms2
- Area2111 sq. ft.
- DirectionNo Data
- Added On14 Aug 2024
Property Overview
Step into this inviting and meticulously maintained 4-bedroom, 2-bathroom home, which is ready for a new family to call home! As you enter, youre welcomed by a functional living room that seamlessly flows into the open-concept dining area & kitchen, all equipped with a ductless heat pump for year-round comfort. The living space features durable vinyl plank flooring, making maintenance a breeze. The dining area opens up to a large deck overlooking the beautifully landscaped backyard. The well-appointed kitchen boasts custom cabinetry by Kitchen Creations, a spacious island perfect for meal prep and baking, & a generously sized pantry with plenty of storage for all your culinary needs. The Primary Suite offers a spacious retreat with a large walk-in closet, while the 2nd & 3rd bedrooms are both well-sized,& provide ample closet space. The main bathroom features a deep soaker tub/shower combination for your relaxation. The lower level of the home is equally impressive, featuring an expansive family room bathed in natural light & warmed by a cozy wood stove (WETT Certified). Additionally, the 4th bedroom & full bathroom provide extra living space. Finishing the basement is a large storage room with laundry, & an additional storage room which could be finished for a gym or 5th bedroom. The exterior of the home is just as appealing, with a beautifully landscaped yard and a stone walkway leading to the front door. The double-paved driveway offers ample parking space. A must-see! (id:51532)
Tags
| Property Summary |
|---|
| Building |
|---|
| Land |
|---|
| Level | Rooms | Dimensions |
|---|---|---|
| Basement | Storage | 15'11'' x 13'5'' |
| 3pc Bathroom | 7'2'' x 8'11'' | |
| Bedroom | 14'11'' x 13'5'' | |
| Laundry room | 12'1'' x 12'10'' | |
| Recreation room | 22'7'' x 12'10'' | |
| Main level | Other | 6'2'' x 4'3'' |
| Primary Bedroom | 12'3'' x 13'3'' | |
| Bedroom | 12'3'' x 9'8'' | |
| Bedroom | 9'9'' x 9'9'' | |
| 3pc Bathroom | 6'1'' x 9'8'' | |
| Kitchen | 8'11'' x 13'4'' | |
| Dining room | 11'2'' x 13'4'' | |
| Living room | 12'7'' x 13'10'' |
| Features | |||||
|---|---|---|---|---|---|
| Level lot | Balcony/Deck/Patio | Heat Pump | |||






















































