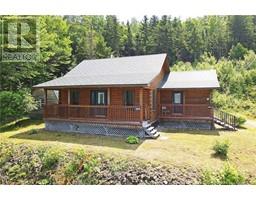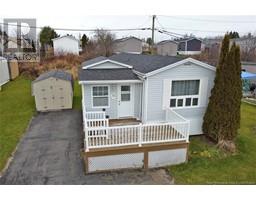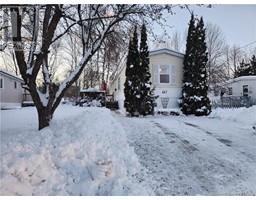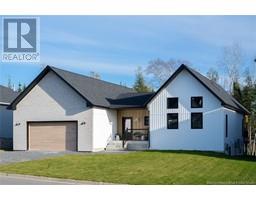67 Hollybrook Street, Fredericton, New Brunswick, CA
Address: 67 Hollybrook Street, Fredericton, New Brunswick
Summary Report Property
- MKT IDNB110396
- Building TypeHouse
- Property TypeSingle Family
- StatusBuy
- Added1 days ago
- Bedrooms3
- Bathrooms1
- Area1382 sq. ft.
- DirectionNo Data
- Added On18 Dec 2024
Property Overview
One-owner home located at the end of a quiet street in a family-friendly neighbourhood in Marysville. The front foyer leads you to the living room offering lots of natural light, a cozy fireplace with pellet stove insert, and an efficient ductless heat pump. The kitchen and dining room lead seamlessly to a lovely sunroom with garden doors and overlooks the large, private backyard. The upper level features the primary bedroom, bathroom, and two additional good-sized bedrooms. The lower level offers a spacious laundry/utility room, rec room and bonus room. A large crawl space offers plenty of storage options. The backyard has mature trees and lots of room for outdoor activities. A storage shed provides a great spot for outdoor equipment. A neighbourhood park/playground is located just a short walk away. Easy access to the Marysville Bypass makes commuting to and from work a breeze. Any/all measurements to be verified by purchaser. (id:51532)
Tags
| Property Summary |
|---|
| Building |
|---|
| Land |
|---|
| Level | Rooms | Dimensions |
|---|---|---|
| Second level | Bedroom | 8'8'' x 9'11'' |
| Bedroom | 9'4'' x 9'11'' | |
| Primary Bedroom | 15'4'' x 11'6'' | |
| Bath (# pieces 1-6) | 5'0'' x 11'6'' | |
| Basement | Recreation room | 19'10'' x 10'7'' |
| Bonus Room | 10'4'' x 9'8'' | |
| Laundry room | 8'9'' x 9'9'' | |
| Main level | Sunroom | 10'6'' x 10'10'' |
| Kitchen | 10'8'' x 10'8'' | |
| Dining room | 8'1'' x 10'8'' | |
| Living room | 17'3'' x 12'5'' | |
| Foyer | 4'2'' x 7'7'' |
| Features | |||||
|---|---|---|---|---|---|
| Level lot | Treed | Heat Pump | |||




















