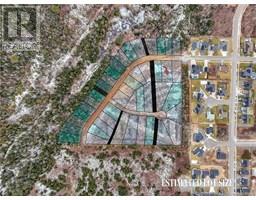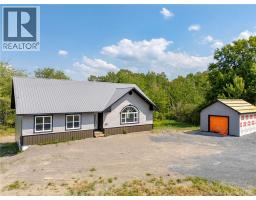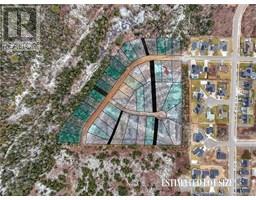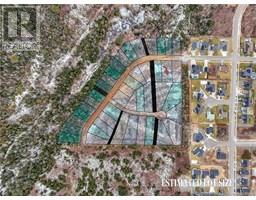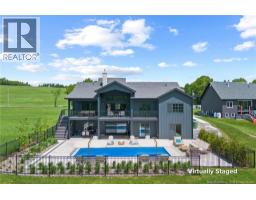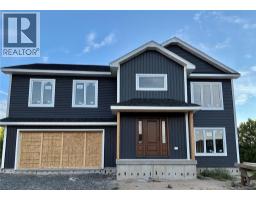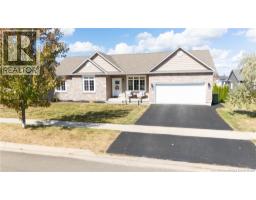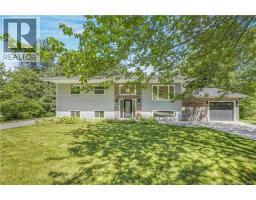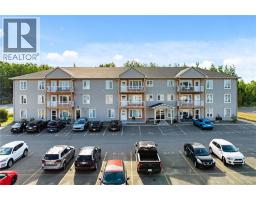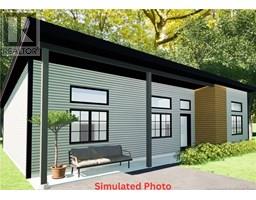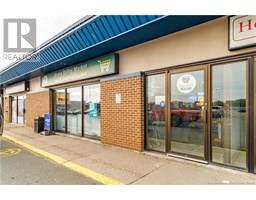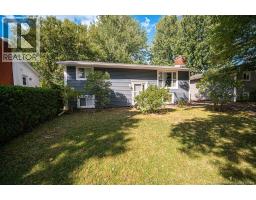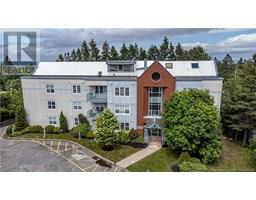70 Ridgeline Crescent, Fredericton, New Brunswick, CA
Address: 70 Ridgeline Crescent, Fredericton, New Brunswick
Summary Report Property
- MKT IDNB125752
- Building TypeHouse
- Property TypeSingle Family
- StatusBuy
- Added4 days ago
- Bedrooms5
- Bathrooms4
- Area3000 sq. ft.
- DirectionNo Data
- Added On23 Sep 2025
Property Overview
AMAZING VALUE! Buyers this is a 5-bedroom 3.5 bath, it is an immaculate condition home! The quality and well-thought-out design, with Open Concept kitchen/living/dining area will impress even the most discerning taste. The main living space with beautiful HARDWOOD & CERAMIC flooring is HUGE! Large dining area opens to deck BBQ fun ahead! Lovely spacious kitchen includes stainless appliances and breakfast bar plus half-bath for guests & large welcoming foyer. Upstairs finds the enormous master bedroom with room for private sitting area, the ensuite offers a whirlpool tub and separate shower and big walk-in closet there are 2 more large bedrooms, a dedicated laundry room and full bath this complete this level. Downstairs offers 2 more bedrooms and a large family room plus 3rd FULL BATH and storage! Attached garage, paved drive, nearby shopping and convenient gas bar and restaurant down the street. Everything you could possibly want! (id:51532)
Tags
| Property Summary |
|---|
| Building |
|---|
| Level | Rooms | Dimensions |
|---|---|---|
| Second level | 4pc Bathroom | X |
| Laundry room | X | |
| Bedroom | 12'3'' x 11'7'' | |
| Bedroom | 12'5'' x 12'10'' | |
| Primary Bedroom | 18'3'' x 13'8'' | |
| Basement | 4pc Bathroom | X |
| Bedroom | 10'5'' x 9'8'' | |
| Bedroom | 10'6'' x 9'8'' | |
| Family room | 23'9'' x 13'10'' | |
| Main level | 2pc Bathroom | X |
| Living room | 21'1'' x 12'9'' | |
| Dining room | 14'0'' x 12'4'' | |
| Kitchen | 12'0'' x 12'4'' |
| Features | |||||
|---|---|---|---|---|---|
| Balcony/Deck/Patio | Attached Garage | Garage | |||



















































