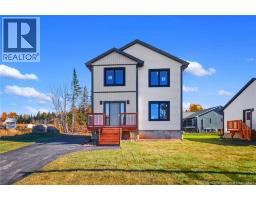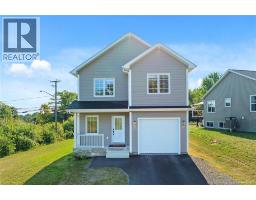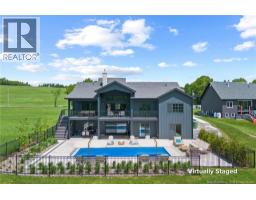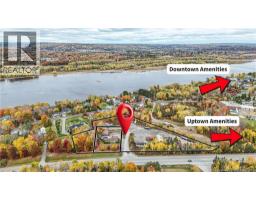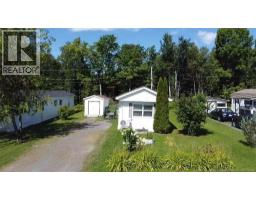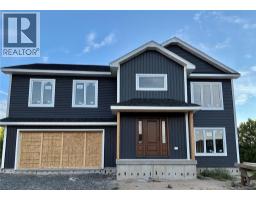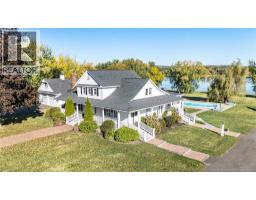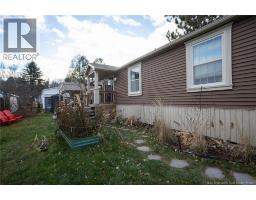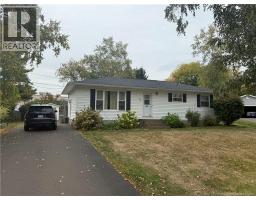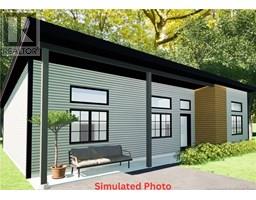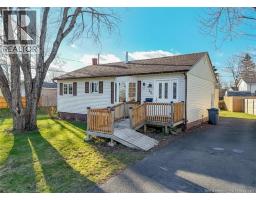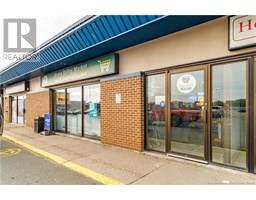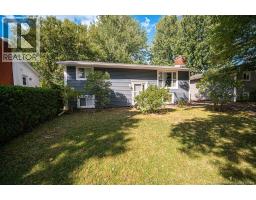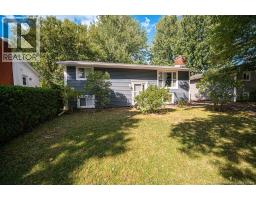735 Hillcrest Drive, Fredericton, New Brunswick, CA
Address: 735 Hillcrest Drive, Fredericton, New Brunswick
Summary Report Property
- MKT IDNB121167
- Building TypeHouse
- Property TypeSingle Family
- StatusBuy
- Added14 weeks ago
- Bedrooms4
- Bathrooms3
- Area2600 sq. ft.
- DirectionNo Data
- Added On14 Aug 2025
Property Overview
$7500 Appliance Allowance For Buyer! Welcome to this stunning 2-storey home featuring a beautiful stone façade, a charming wrap-around front porch, w/double garage. Step into a spacious front foyer with a walk-in closet & a convenient half bath. The open-concept main level is filled with natural light, with expansive windows along the dining & living area. The chefs dream kitchen boasts a pearl black granite double apron sink, off white cabinetry with upper glass panels, a large island, & Walk-in pantry with glass barn door. Beautiful quartz countertops and subway tile backsplash. The home features high-end laminate & vinyl click flooring in bathrooms & a beautiful hardwood staircase. The primary bedrm offers a spacious custom walk-in closet & a luxurious ensuite, vanity has quartz countertops w/double black rectangular sinks, a tiled walk-in shower with 3 shower heads, glass doors, & a freestanding tub. 3 other bedrooms offer a walk-in closet in 2 rooms & the 4th bedrm has a double closet with double shelves. A full bath, dual linen closets, and upstairs laundry with a sink complete the upper level. Basement offers tons of space for an in-law suite or extra rooms for more family living space. Equipped with a forced air furnace & heat pump, this home is in a desirable family-friendly neighborhood on Frederictons Northside. Close to all amenities. Paved driveway & Landscaping included. This home is a pleasure to show. (id:51532)
Tags
| Property Summary |
|---|
| Building |
|---|
| Level | Rooms | Dimensions |
|---|---|---|
| Second level | Bath (# pieces 1-6) | 7'4'' x 8'5'' |
| Ensuite | 19'2'' x 6'4'' | |
| Other | 9'0'' x 9'0'' | |
| Primary Bedroom | 15'6'' x 14'8'' | |
| Bedroom | 11'8'' x 10'0'' | |
| Bedroom | 18'4'' x 12'4'' | |
| Bedroom | 14'0'' x 14'4'' | |
| Main level | Pantry | 6'10'' x 4'0'' |
| Kitchen | 14'0'' x 11'0'' | |
| Dining room | 10'10'' x 9'8'' | |
| Living room | 22'0'' x 20'8'' | |
| Bath (# pieces 1-6) | 6'0'' x 5'0'' | |
| Other | 5'0'' x 6'0'' | |
| Foyer | 12'8'' x 6'2'' |
| Features | |||||
|---|---|---|---|---|---|
| Level lot | Balcony/Deck/Patio | Attached Garage | |||
| Garage | Central air conditioning | Heat Pump | |||



















































