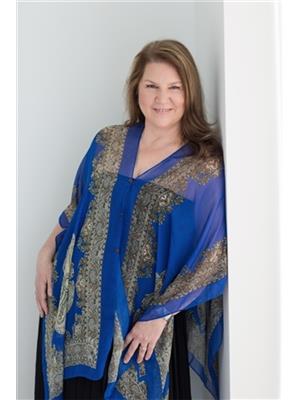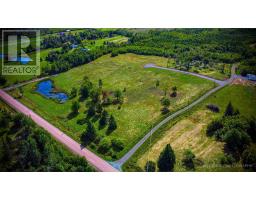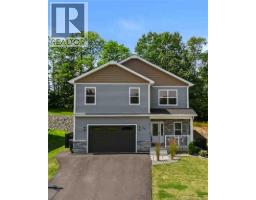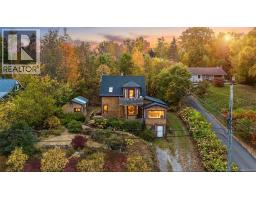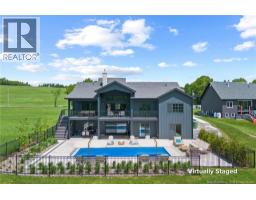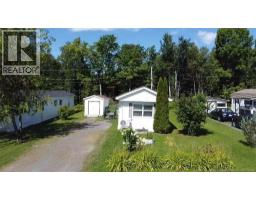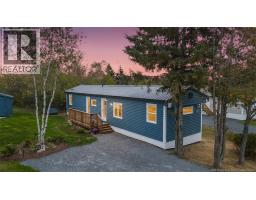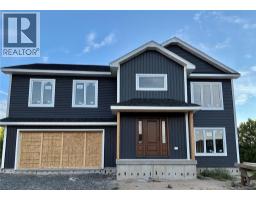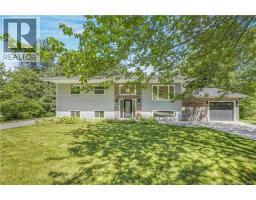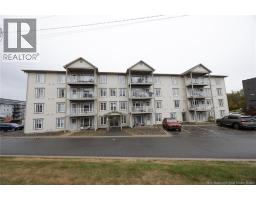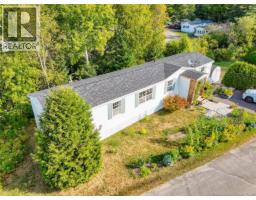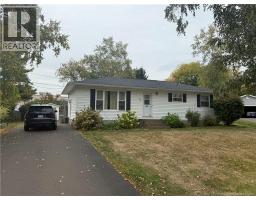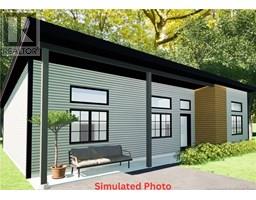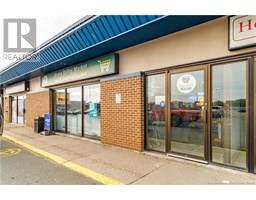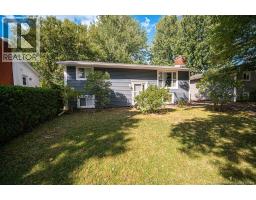887 York Street, Fredericton, New Brunswick, CA
Address: 887 York Street, Fredericton, New Brunswick
Summary Report Property
- MKT IDNB128883
- Building TypeHouse
- Property TypeSingle Family
- StatusBuy
- Added4 days ago
- Bedrooms4
- Bathrooms3
- Area1835 sq. ft.
- DirectionNo Data
- Added On21 Oct 2025
Property Overview
Location, location & location. This family home is located close to all amenities, such as UNB Campus, DECH/ Hospital, shopping, restaurants and schools. This home has seen some updates in the last year such as, recent painting in most of the home and some minor renovations in the bathroom on the upstairs level. The main living area includes a spacious livingroom/dining room area with a cozy fireplace and just around the corner is a library/den with some impressive built-in shelving. The side door offers an outside concrete patio with lots of privacy for our spring & summers to enjoy with your family. The basement with its own private entrance in the back of the home includes: a relaxing stand-up only shower and a sauna to enjoy with lots of seating for guests to enjoy as well. The basement also offers a secondary livingroom area as well as a spacious laundry room, lots of extra storage as well as a cold room and another 4th bedroom with a non-egress window. (id:51532)
Tags
| Property Summary |
|---|
| Building |
|---|
| Land |
|---|
| Level | Rooms | Dimensions |
|---|---|---|
| Second level | Bedroom | 13'2'' x 9'4'' |
| Primary Bedroom | 13'2'' x 12'11'' | |
| Bath (# pieces 1-6) | 4'1'' x 5'1'' | |
| Basement | Sauna | 5'4'' x 5'1'' |
| Bath (# pieces 1-6) | 7'0'' x 5'0'' | |
| Laundry room | 11'5'' x 6'11'' | |
| Family room | 32'4'' x 10'0'' | |
| Main level | Office | 12'2'' x 10'7'' |
| Bath (# pieces 1-6) | 7'2'' x 5'2'' | |
| Living room | 16'5'' x 13'1'' | |
| Dining room | 21'1'' x 8'2'' | |
| Kitchen | 11'3'' x 7'8'' |
| Features | |||||
|---|---|---|---|---|---|
| Level lot | Treed | ||||













































