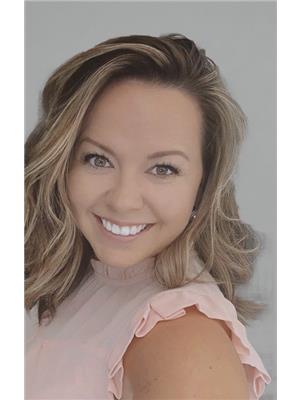9432 Route 12, Freeland, Prince Edward Island, CA
Address: 9432 Route 12, Freeland, Prince Edward Island
Summary Report Property
- MKT ID202411977
- Building TypeMobile Home
- Property TypeSingle Family
- StatusBuy
- Added32 weeks ago
- Bedrooms3
- Bathrooms1
- Area1324 sq. ft.
- DirectionNo Data
- Added On19 Jun 2024
Property Overview
Nestled on a picturesque .41-acre lot, this charming 3-bedroom home offers the perfect blend of comfort, space, and modern upgrades. Boasting a wired one-car garage and ample room for expansion, this property is ideal for families, first-time homebuyers, or those seeking a tranquil retreat. Discover a spacious layout with 3 well-appointed bedrooms and the potential to create additional living areas to suit your needs. A spacious kitchen awaits, perfect for culinary enthusiasts and entertaining guests. Ample counter space and a functional layout make this kitchen a true highlight. Stay cozy year-round with two new heat pumps, one in the master bedroom and one in the den, a propane furnace, and a propane fireplace in the large new addition. The 27x11 addition features 5 new windows, filling the home with abundant natural light. Enjoy the convenience of being just 15 minutes from the renowned Mill River Resort golf course, a short walk to Moth Lane Brewing, and easy access to Milligan's Wharf and Tyne Valley's amenities. This home is move-in ready with a generator and hookup for added peace of mind. It is meticulously maintained with evident pride of ownership, only 40 minutes to Summerside and a short drive to other attractions. Don't miss your chance to own this exceptional property in a sought-after location. Schedule your viewing today! (id:51532)
Tags
| Property Summary |
|---|
| Building |
|---|
| Level | Rooms | Dimensions |
|---|---|---|
| Main level | Kitchen | 14.4 x 15.3 |
| Dining room | Combined | |
| Den | 15.6 x 13.8 | |
| Porch | 15 x 9.9 | |
| Primary Bedroom | 10.2 x 14.9 | |
| Bedroom | 11.5 x 15.3 | |
| Bedroom | 11.3 x 7.9 | |
| Bath (# pieces 1-6) | 7.4 x 5.4 | |
| Porch | 6 x 5.5 | |
| Living room | 27.4 x 11.6 |
| Features | |||||
|---|---|---|---|---|---|
| Detached Garage | Paved Yard | Stove | |||
| Dishwasher | Dryer | Freezer | |||
| Microwave | Refrigerator | ||||


































