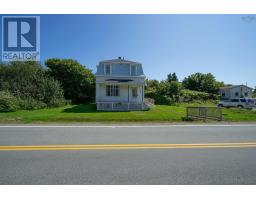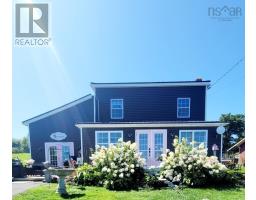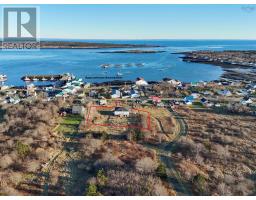35 Overcove Road, Freeport, Nova Scotia, CA
Address: 35 Overcove Road, Freeport, Nova Scotia
Summary Report Property
- MKT ID202424657
- Building TypeHouse
- Property TypeSingle Family
- StatusBuy
- Added3 hours ago
- Bedrooms3
- Bathrooms1
- Area2160 sq. ft.
- DirectionNo Data
- Added On13 Dec 2024
Property Overview
Large welcoming family home completely renovated! Over recent years the home was gutted and rebuilt from the studs out with insulation, dry wall, vinyl windows and a new mental roof (2020), plumbing upgrades in 2021 and a newer hot water heater. The home has updated electrical and is wired for a generator. The rooms are spacious with high ceilings and big bright windows. The main floor has a large living room, family room, dining room which has a lovely red Pacific wood stove, bathroom and a sewing room (would make a great office). The kitchen has shining pine cabinets and a large island, lots of countertop and cupboard space. There are two large pantry closets and a generous back porch. Upstairs are three bedrooms with dormer windows and a bonus room (now currently used as a bedroom). The yard is large with two sheds, plenty of room for gardens, pets or children to play and there is a swing set! Walking distance to all that the friendly town of Freeport has to offer, school, post office, grocery store and a cafe, community garden and greenhouse, town hall, Legion Hall, hiking trails and kayaking in the cove. Fiberoptic internet is available. There is a 4 minute ferry crossing to the mainland which hourly 24/7 and is free. (id:51532)
Tags
| Property Summary |
|---|
| Building |
|---|
| Level | Rooms | Dimensions |
|---|---|---|
| Second level | Bedroom | 19.3 x 10.3 |
| Bedroom | 10.2 x 14.6 | |
| Bedroom | 10.8 x 11.6 | |
| Other | 8.3 x 7.7 | |
| Main level | Kitchen | 13 x 13.3 |
| Dining room | 13.5 x 13 | |
| Living room | 12.10 x 18 - jog | |
| Family room | 13.6 x 15.3 | |
| Den | 7.7 x 12 | |
| Bath (# pieces 1-6) | 6.3 x 8.4 | |
| Porch | 7.3 x 11.6 |
| Features | |||||
|---|---|---|---|---|---|
| Gravel | Stove | Dryer - Electric | |||
| Washer | Refrigerator | Central Vacuum - Roughed In | |||
| Walk out | |||||






























































