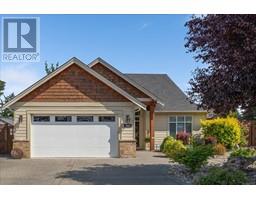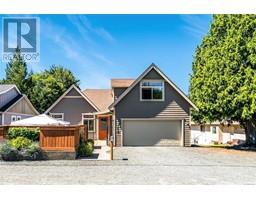1262 Prestwick Pl MORNINGSTAR, French Creek, British Columbia, CA
Address: 1262 Prestwick Pl, French Creek, British Columbia
Summary Report Property
- MKT ID968014
- Building TypeHouse
- Property TypeSingle Family
- StatusBuy
- Added12 weeks ago
- Bedrooms3
- Bathrooms3
- Area2490 sq. ft.
- DirectionNo Data
- Added On26 Aug 2024
Property Overview
This exquisitely updated & maintained Windward-built residence is positioned at the head of a cul-de-sac on the 16th hole of the Morning Star golf course. The open-concept floor plan is characterized by a sun-lit Great Room with central fireplace & a recently modernized kitchen, now boasting a new central island, a walk-in pantry, & a formal dining room adjacent to the foyer. The main floor also encompasses a guest bedroom, a laundry area, & a powder room, ensuring functional convenience. The upper level is designed to for guests, featuring a third bedroom complete with a full ensuite & a versatile craft room/den situated across the hall. Noteworthy additional features include new engineered hardwood on the main & new carpet upstairs, an oversized garage, a durable cement tile roof, new quartz countertops, & updated hardware in the kitchen & all bathrooms, a new water softener, an HRV, expanded sun-filled outdoor patios, new lattice fencing, a new aluminum patio awning & pergola. (id:51532)
Tags
| Property Summary |
|---|
| Building |
|---|
| Land |
|---|
| Level | Rooms | Dimensions |
|---|---|---|
| Second level | Ensuite | 4-Piece |
| Den | 14'9 x 10'8 | |
| Bedroom | 22 ft x Measurements not available | |
| Main level | Primary Bedroom | 15 ft x Measurements not available |
| Living room | 15 ft x 13 ft | |
| Laundry room | 9 ft x 7 ft | |
| Kitchen | Measurements not available x 11 ft | |
| Entrance | 8 ft x 7 ft | |
| Ensuite | 5-Piece | |
| Dining room | Measurements not available x 10 ft | |
| Library | 12'6 x 12'6 | |
| Bedroom | 12'8 x 10'8 | |
| Bathroom | 2-Piece |
| Features | |||||
|---|---|---|---|---|---|
| Cul-de-sac | Curb & gutter | Level lot | |||
| Private setting | Southern exposure | Other | |||
| Golf course/parkland | Pie | Marine Oriented | |||
| Garage | None | ||||








































































