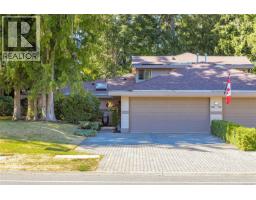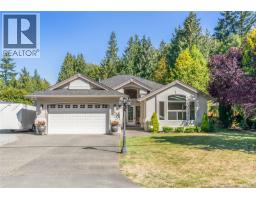1267 Roberton Blvd ST ANDREWS LANE, French Creek, British Columbia, CA
Address: 1267 Roberton Blvd, French Creek, British Columbia
Summary Report Property
- MKT ID1009374
- Building TypeRow / Townhouse
- Property TypeSingle Family
- StatusBuy
- Added12 weeks ago
- Bedrooms2
- Bathrooms2
- Area2384 sq. ft.
- DirectionNo Data
- Added On21 Aug 2025
Property Overview
Welcome to St. Andrew's Lane! Where this spacious and well maintained 2 bed, 2 bath patio home offers the perfect blend of comfort, light, and location. Enjoy hardwood floors, a tiled entry, vaulted ceilings and skylights making this unit bright and airy. The open-concept living/dining area has a cozy fireplace and is the perfect place to display your artwork. The kitchen features maple cabinets and from the adjoining family room there is easy access to a large, private patio backing onto Morningstar Golf Course, including gas BBQ hookup. The versatile loft includes a built-in wall unit and Murphy bed. The large primary suite features a 5-piece ensuite with soaker tub and walk-in shower, plus a walk-in close. Generous laundry room with sink and extra storage. Additional highlights: second bedroom with adjacent bathroom, double garage, updated furnace (2019), and hot water tank (2020). Freshly painted and carpets cleaned throughout - this move-in ready home is close to all amenities and ideal for easy Vancouver Island living. (id:51532)
Tags
| Property Summary |
|---|
| Building |
|---|
| Land |
|---|
| Level | Rooms | Dimensions |
|---|---|---|
| Second level | Bonus Room | 17'4 x 17'4 |
| Main level | Patio | 20'11 x 11'10 |
| Family room | 12'5 x 11'10 | |
| Ensuite | 5-Piece | |
| Laundry room | 11'10 x 8'10 | |
| Bathroom | 4-Piece | |
| Primary Bedroom | 18'11 x 15'4 | |
| Bedroom | 13'9 x 11'10 | |
| Dining nook | 11'3 x 7'0 | |
| Kitchen | 11'3 x 10'8 | |
| Dining room | 12'0 x 8'0 | |
| Living room | 23'3 x 15'2 | |
| Entrance | 7'2 x 6'10 |
| Features | |||||
|---|---|---|---|---|---|
| Private setting | Other | Golf course/parkland | |||
| Marine Oriented | None | ||||



































