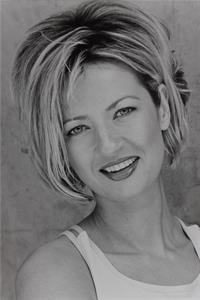19 WEST DEVIL LK LANE E, Frontenac (47 - Frontenac South), Ontario, CA
Address: 19 WEST DEVIL LK LANE E, Frontenac (47 - Frontenac South), Ontario
Summary Report Property
- MKT IDX11934416
- Building TypeHouse
- Property TypeSingle Family
- StatusBuy
- Added16 weeks ago
- Bedrooms1
- Bathrooms1
- Area0 sq. ft.
- DirectionNo Data
- Added On05 Apr 2025
Property Overview
50 acre off grid home sitting high in the woods of Devil Lake area and overlooking the stunning scenic countryside. This 1 bdrm home has everything you could want to be completely self-sufficient and raise your own small livestock as well. Set up to be efficient and cost effective, this home offers convenience because all the work has been done to set great systems in place. From the multitude of storage buildings to small livestock sheds, to fencing for predator protection to loads of wood to use on your own property for building and heat sources, this is a true gem of a place for anyone wanting a year round getaway or smaller home to enjoy. There is loads of natural lighting flooding in every window making every season a beautiful sight out every window. Excellent turkey and deer hunting right from the front steps and the gardens here are incredible! Join the local assoc. and you can use the boat launch 1.5kms away to access Devil Lake! 16 gel batteries, 6 solar panels, 48V system with built in Generac that charges up the entire system making it simple to use and easy to maintain. propane stove, propane fireplace along with wood fireplace make options for winter heating simple and budget friendly. (id:51532)
Tags
| Property Summary |
|---|
| Building |
|---|
| Level | Rooms | Dimensions |
|---|---|---|
| Second level | Bedroom | 4.72 m x 4.57 m |
| Main level | Living room | 7.01 m x 4.5746 m |
| Kitchen | 5.43 m x 4.52 m | |
| Foyer | 1.82 m x 1.21 m | |
| Bathroom | 1.85 m x 1.39 m |
| Features | |||||
|---|---|---|---|---|---|
| Wooded area | Irregular lot size | Ravine | |||
| Lane | Level | Carpet Free | |||
| Solar Equipment | Carport | Water Heater | |||
| Stove | Washer | Refrigerator | |||
| Fireplace(s) | |||||





































