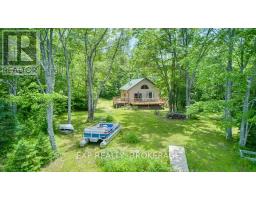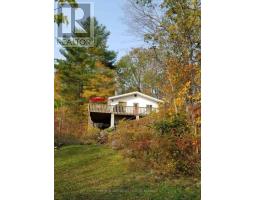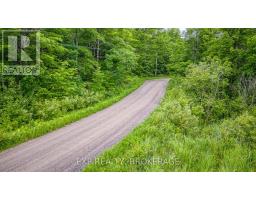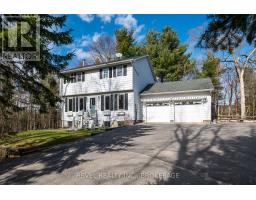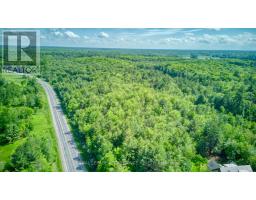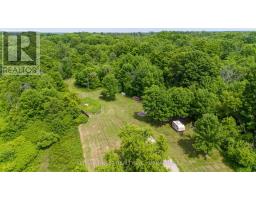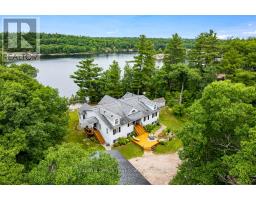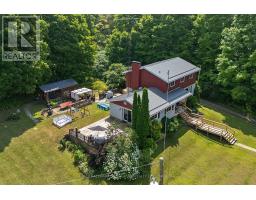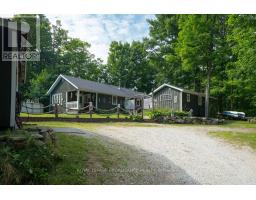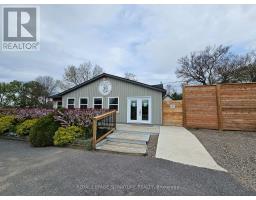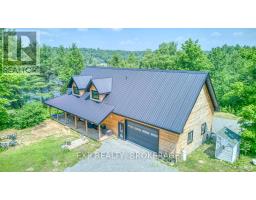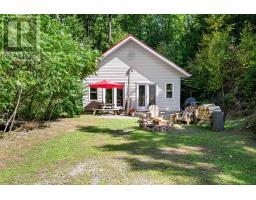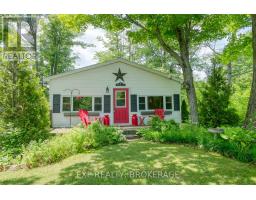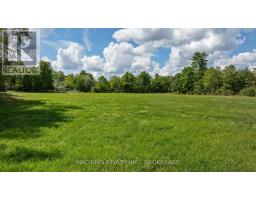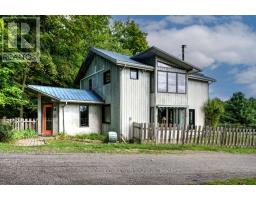1049 JOHNSTON ROAD, Frontenac (Frontenac Centre), Ontario, CA
Address: 1049 JOHNSTON ROAD, Frontenac (Frontenac Centre), Ontario
4 Beds2 Baths1500 sqftStatus: Buy Views : 470
Price
$499,999
Summary Report Property
- MKT IDX12358145
- Building TypeHouse
- Property TypeSingle Family
- StatusBuy
- Added9 weeks ago
- Bedrooms4
- Bathrooms2
- Area1500 sq. ft.
- DirectionNo Data
- Added On21 Aug 2025
Property Overview
This waterfront property defines peace and tranquility! Offering a 4 season cottage or full-time residence on a municipal road. Surrounded by nature w 4 bedrooms & 2 full baths. The property features 150 feet of beautiful level shoreline on Big Clear Lake! Enter the home to find a large foyer with a propane fireplace. The main floor features an updated kitchen, spacious living room with lake views, full bath& bright dining room with sliding doors to the large deck that wraps around 3 sides of the home. Upstairs features 4 bedrooms with a huge primary & large full bath. A detached garage & storage shed complete this beautiful property! Enjoy swimming, boating & fishing all from your front yard (id:51532)
Tags
| Property Summary |
|---|
Property Type
Single Family
Building Type
House
Storeys
2
Square Footage
1500 - 2000 sqft
Community Name
45 - Frontenac Centre
Title
Freehold
Land Size
150 x 100 FT ; Irregular|1/2 - 1.99 acres
Parking Type
Detached Garage,Garage
| Building |
|---|
Bedrooms
Above Grade
4
Bathrooms
Total
4
Interior Features
Appliances Included
Dryer, Microwave, Stove, Two Refrigerators
Flooring
Hardwood, Vinyl
Basement Type
Crawl space
Building Features
Foundation Type
Unknown
Style
Detached
Square Footage
1500 - 2000 sqft
Rental Equipment
Propane Tank
Structures
Shed, Dock
Heating & Cooling
Heating Type
Forced air
Utilities
Utility Type
Cable(Available),Electricity(Installed)
Utility Sewer
Septic System
Water
Drilled Well
Exterior Features
Exterior Finish
Vinyl siding
Neighbourhood Features
Community Features
School Bus
Amenities Nearby
Beach
Parking
Parking Type
Detached Garage,Garage
Total Parking Spaces
9
| Level | Rooms | Dimensions |
|---|---|---|
| Main level | Foyer | 3.5 m x 3.56 m |
| Living room | 3.5 m x 5.05 m | |
| Dining room | 3.08 m x 3.5 m | |
| Kitchen | 3.5 m x 3.08 m | |
| Upper Level | Primary Bedroom | 3.99 m x 3.47 m |
| Bedroom 2 | 3.99 m x 3.47 m | |
| Bedroom 3 | 2.31 m x 3.56 m | |
| Bedroom 4 | 3.07 m x 3.35 m |
| Features | |||||
|---|---|---|---|---|---|
| Detached Garage | Garage | Dryer | |||
| Microwave | Stove | Two Refrigerators | |||






























