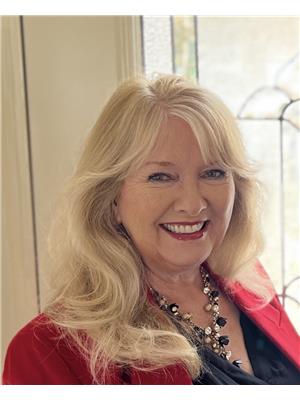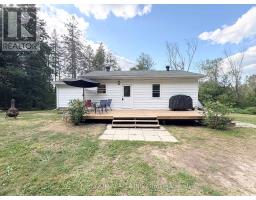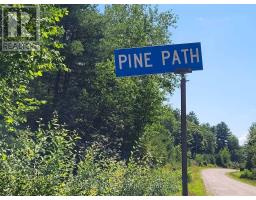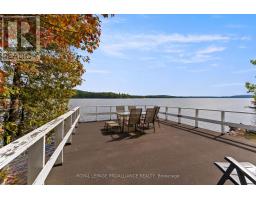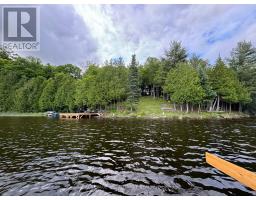1200 SOUTH PINNACLE POINT LANE, Frontenac (Frontenac North), Ontario, CA
Address: 1200 SOUTH PINNACLE POINT LANE, Frontenac (Frontenac North), Ontario
Summary Report Property
- MKT IDX12341246
- Building TypeHouse
- Property TypeSingle Family
- StatusBuy
- Added3 weeks ago
- Bedrooms4
- Bathrooms2
- Area2000 sq. ft.
- DirectionNo Data
- Added On25 Aug 2025
Property Overview
Welcome to your dream waterfront retreat on stunning Big Gull Lake. This beautiful 4-season home is nestled on a .982-acre property and offers a perfect blend of comfort, style, and outdoor adventure. Featuring 3+1 bedrooms and 2 bathrooms, this property boasts an open-concept living room and a newly renovated kitchen, ideal for entertaining family and friends. The spacious living room is filled with natural light, creating a warm and inviting atmosphere year-round. Step outside to enjoy the expansive deck with breathtaking lake views, and follow the stairs down to your large boat dock complete with a charming gazebo halfway down for relaxing with a drink in hand. Big Gull Lake stretches 17 kms long, with two marinas and two public boat launches, perfect for boating, fishing, and water sports. Known for its abundance of fish, this lake is a paradise for anglers. The property also features a two-car garage with a loft above, offering excellent storage space or potential for a workshop, studio, or guest accommodations. Whether you're seeking a year-round home or a seasonal escape, this property has it all. Don't let this dream property pass you by - book your private showing today! (id:51532)
Tags
| Property Summary |
|---|
| Building |
|---|
| Land |
|---|
| Level | Rooms | Dimensions |
|---|---|---|
| Second level | Loft | 8.76 m x 7.67 m |
| Main level | Mud room | 1.8 m x 1.68 m |
| Kitchen | 5.26 m x 3.89 m | |
| Dining room | 5.26 m x 3.96 m | |
| Living room | 7.67 m x 7.72 m | |
| Laundry room | 2.44 m x 2.41 m | |
| Bathroom | 3.51 m x 2.44 m | |
| Primary Bedroom | 4.78 m x 4.72 m | |
| Bathroom | 2.21 m x 2.54 m | |
| Bedroom 2 | 3.45 m x 3.45 m | |
| Bedroom 3 | 3.51 m x 3.51 m |
| Features | |||||
|---|---|---|---|---|---|
| Wooded area | Irregular lot size | Sloping | |||
| Carpet Free | Gazebo | Detached Garage | |||
| Garage | Water Heater | Dishwasher | |||
| Dryer | Freezer | Furniture | |||
| Microwave | Hood Fan | Stove | |||
| Washer | Refrigerator | ||||



















































