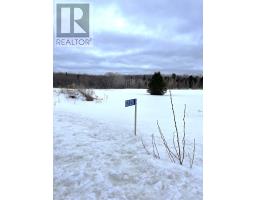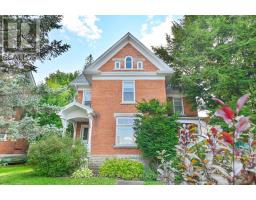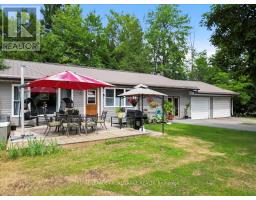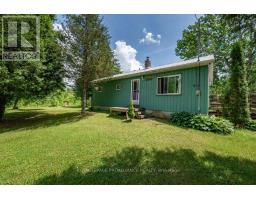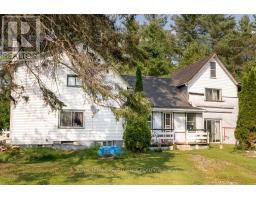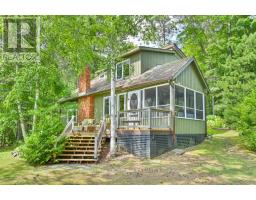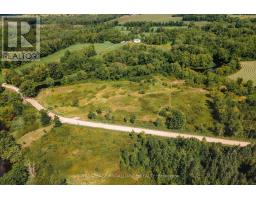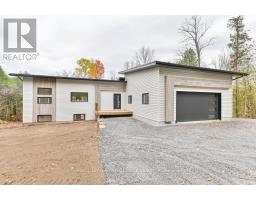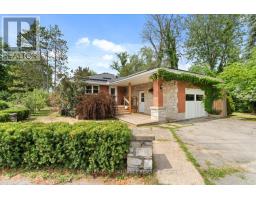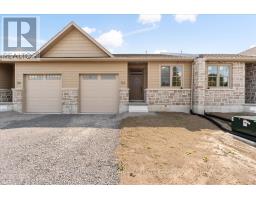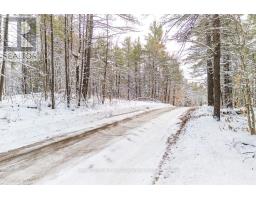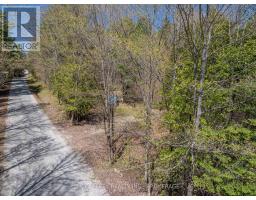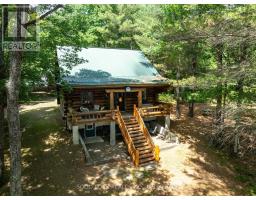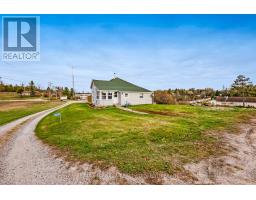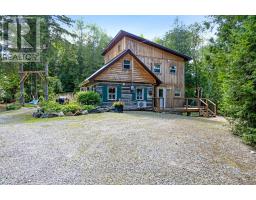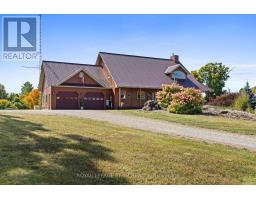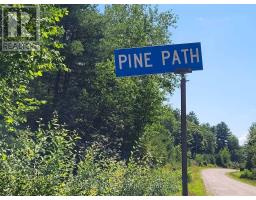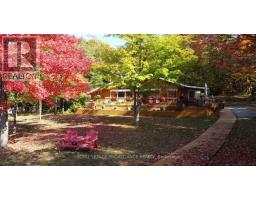5014 ROAD 506, Frontenac (Frontenac North), Ontario, CA
Address: 5014 ROAD 506, Frontenac (Frontenac North), Ontario
4 Beds2 Baths1100 sqftStatus: Buy Views : 1036
Price
$374,900
Summary Report Property
- MKT IDX12429540
- Building TypeHouse
- Property TypeSingle Family
- StatusBuy
- Added14 weeks ago
- Bedrooms4
- Bathrooms2
- Area1100 sq. ft.
- DirectionNo Data
- Added On10 Nov 2025
Property Overview
Nestled in the countryside on 1.5 acres, this charming rural home is the perfect retreat for first-time buyers looking for space and privacy. Offering four bedrooms and two bathrooms, the home features a main-floor primary bedroom with a private 3-piece ensuite for added convenience. A bright sun-room/mudroom provides a welcoming entryway and extra space for storage or relaxation. Outside, a detached two-car garage and a handy shed offer plenty of room for tools, toys, and hobbies. Surrounded by nature yet within reach of essential amenities, this property is an excellent opportunity to embrace country living at an affordable price. (id:51532)
Tags
| Property Summary |
|---|
Property Type
Single Family
Building Type
House
Storeys
1.5
Square Footage
1100 - 1500 sqft
Community Name
53 - Frontenac North
Title
Freehold
Land Size
450.6 x 149.9 FT|1/2 - 1.99 acres
Parking Type
Detached Garage,Garage
| Building |
|---|
Bedrooms
Above Grade
4
Bathrooms
Total
4
Interior Features
Appliances Included
Water Heater, Water softener, Dishwasher, Hood Fan, Stove, Refrigerator
Basement Type
Partial (Partially finished)
Building Features
Features
Wooded area
Foundation Type
Block
Style
Detached
Square Footage
1100 - 1500 sqft
Building Amenities
Fireplace(s)
Structures
Shed
Heating & Cooling
Cooling
None
Heating Type
Forced air
Utilities
Utility Type
Electricity(Installed)
Utility Sewer
Septic System
Exterior Features
Exterior Finish
Stucco, Vinyl siding
Neighbourhood Features
Community Features
School Bus
Amenities Nearby
Schools
Parking
Parking Type
Detached Garage,Garage
Total Parking Spaces
8
| Land |
|---|
Other Property Information
Zoning Description
RU
| Level | Rooms | Dimensions |
|---|---|---|
| Second level | Bedroom 4 | 2.87 m x 2.32 m |
| Bedroom 2 | 3.56 m x 2.89 m | |
| Bedroom 3 | 2.86 m x 2.79 m | |
| Main level | Sunroom | 2.88 m x 5.34 m |
| Kitchen | 4 m x 5.93 m | |
| Living room | 3.42 m x 5.19 m | |
| Dining room | 3.18 m x 3.5 m | |
| Laundry room | 4 m x 2.3 m | |
| Bathroom | 1.99 m x 1.93 m | |
| Primary Bedroom | 4.09 m x 4.76 m | |
| Bathroom | 2.25 m x 1.92 m |
| Features | |||||
|---|---|---|---|---|---|
| Wooded area | Detached Garage | Garage | |||
| Water Heater | Water softener | Dishwasher | |||
| Hood Fan | Stove | Refrigerator | |||
| None | Fireplace(s) | ||||





































