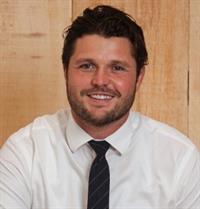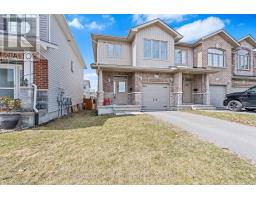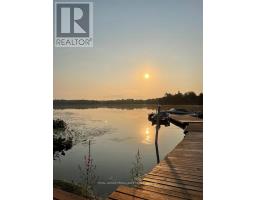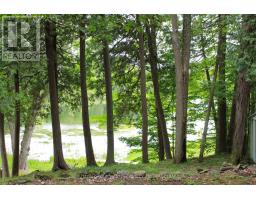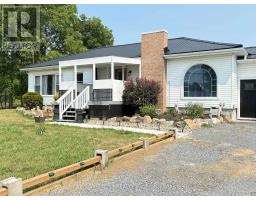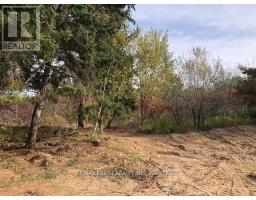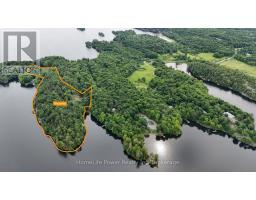1059 CEDARWOODS DRIVE, Frontenac (Frontenac South), Ontario, CA
Address: 1059 CEDARWOODS DRIVE, Frontenac (Frontenac South), Ontario
5 Beds4 Baths3500 sqftStatus: Buy Views : 586
Price
$1,149,900
Summary Report Property
- MKT IDX12297682
- Building TypeHouse
- Property TypeSingle Family
- StatusBuy
- Added1 weeks ago
- Bedrooms5
- Bathrooms4
- Area3500 sq. ft.
- DirectionNo Data
- Added On22 Aug 2025
Property Overview
Hardwood Creek Estates. Nestled into the trees with nearly 500 Ft. of Water-frontage (Tour any of the 3 adjacent lakes) -- This sprawling all-brick 4+1 bedroom, 4 bathroom home has been meticulously maintained and updated. 2.3 Acres. Private backyard oasis featuring a Large in-ground swimming pool (new liner), Hot Tub (2024), Cedar framed Gazebo, Pond and waterfall. GeoThermal Heat + 2x Pellet Stoves. Attached 3-Car Garage, including a separate heated 3rd Bay. Bonus* Double Detached Garage w/ composite siding. Basement fully finished w/ Walk-out. Paved Driveway. Irrigation System. (id:51532)
Tags
| Property Summary |
|---|
Property Type
Single Family
Building Type
House
Storeys
2
Square Footage
3500 - 5000 sqft
Community Name
47 - Frontenac South
Title
Freehold
Land Size
492.1 x 252.3 FT|2 - 4.99 acres
Parking Type
Attached Garage,Garage
| Building |
|---|
Bedrooms
Above Grade
4
Below Grade
1
Bathrooms
Total
5
Interior Features
Appliances Included
Dishwasher, Dryer, Water Heater, Stove, Washer, Window Coverings, Refrigerator
Basement Features
Walk out
Basement Type
N/A (Finished)
Building Features
Features
Wooded area, Gazebo
Foundation Type
Block
Style
Detached
Square Footage
3500 - 5000 sqft
Rental Equipment
Propane Tank
Structures
Dock
Heating & Cooling
Cooling
Central air conditioning
Heating Type
Other
Utilities
Utility Sewer
Septic System
Water
Drilled Well
Exterior Features
Exterior Finish
Brick
Pool Type
Inground pool
Parking
Parking Type
Attached Garage,Garage
Total Parking Spaces
15
| Level | Rooms | Dimensions |
|---|---|---|
| Second level | Primary Bedroom | 5.56 m x 5.39 m |
| Bedroom 2 | 4.22 m x 3.24 m | |
| Bedroom 3 | 3.54 m x 3.41 m | |
| Bedroom 4 | 3.43 m x 3.2 m | |
| Lower level | Recreational, Games room | 9.49 m x 8.4 m |
| Bedroom 5 | 5.23 m x 2.82 m | |
| Den | 5.58 m x 3.7 m | |
| Main level | Kitchen | 6.61 m x 4.6 m |
| Family room | 5.33 m x 3.75 m | |
| Dining room | 5.93 m x 3.85 m | |
| Living room | 4.74 m x 3.79 m | |
| Solarium | 5.79 m x 4.87 m | |
| Laundry room | 2.86 m x 2.09 m |
| Features | |||||
|---|---|---|---|---|---|
| Wooded area | Gazebo | Attached Garage | |||
| Garage | Dishwasher | Dryer | |||
| Water Heater | Stove | Washer | |||
| Window Coverings | Refrigerator | Walk out | |||
| Central air conditioning | |||||

















































