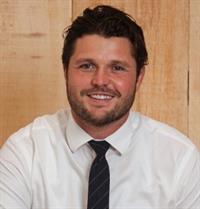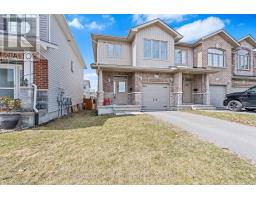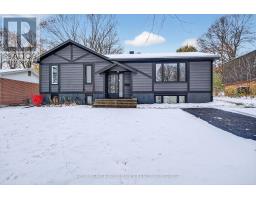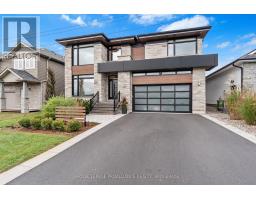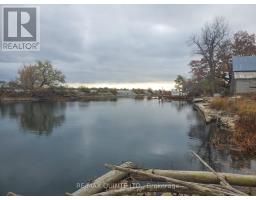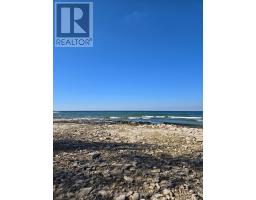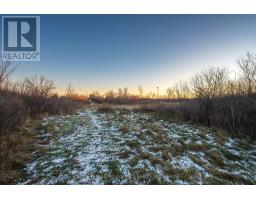631 HIGHWAY 96, Frontenac Islands (The Islands), Ontario, CA
Address: 631 HIGHWAY 96, Frontenac Islands (The Islands), Ontario
3 Beds2 Baths1100 sqftStatus: Buy Views : 310
Price
$495,000
Summary Report Property
- MKT IDX12249955
- Building TypeHouse
- Property TypeSingle Family
- StatusBuy
- Added8 weeks ago
- Bedrooms3
- Bathrooms2
- Area1100 sq. ft.
- DirectionNo Data
- Added On15 Oct 2025
Property Overview
Wolfe Island. Stunning views of the water, where the St. Lawrence meets lake Ontario, greet you from the front picture window of this 1960s built, all brick bungalow. Situated just a few minutes from the hub of Marysville, this 2+ one bedroom, 1.5 bath home on just over an acre of land has a ton of potential. A classic bungalow in design with a large living room, dining area, kitchen, the 2 bedrooms and 2 baths on the main level, and the lower level with a third bedroom, rec room and laundry area, offering vast space and welcoming your finishing touches. The attached double garage has inside access to the basement and provides great storage. Wonderful location, incredible views- bring your design ideas and make this one shine! (id:51532)
Tags
| Property Summary |
|---|
Property Type
Single Family
Building Type
House
Storeys
1
Square Footage
1100 - 1500 sqft
Community Name
04 - The Islands
Title
Freehold
Land Size
217 x 214.8 FT|1/2 - 1.99 acres
Parking Type
Attached Garage,Garage
| Building |
|---|
Bedrooms
Above Grade
2
Below Grade
1
Bathrooms
Total
3
Partial
1
Interior Features
Appliances Included
Dishwasher, Dryer, Stove, Washer, Refrigerator
Basement Type
N/A (Partially finished)
Building Features
Features
Carpet Free
Foundation Type
Block
Style
Detached
Architecture Style
Bungalow
Square Footage
1100 - 1500 sqft
Rental Equipment
Propane Tank
Heating & Cooling
Heating Type
Forced air
Utilities
Utility Sewer
Septic System
Water
Drilled Well
Exterior Features
Exterior Finish
Brick
Parking
Parking Type
Attached Garage,Garage
Total Parking Spaces
10
| Level | Rooms | Dimensions |
|---|---|---|
| Lower level | Bedroom 3 | 3.99 m x 5.43 m |
| Laundry room | 3.97 m x 6.36 m | |
| Family room | 13.26 m x 4.01 m | |
| Main level | Bathroom | 2.6 m x 1.63 m |
| Bathroom | 3.57 m x 2.58 m | |
| Primary Bedroom | 3.58 m x 4.57 m | |
| Bedroom 2 | 4.68 m x 2.87 m | |
| Dining room | 4.35 m x 3.61 m | |
| Kitchen | 4.24 m x 2.85 m | |
| Living room | 4.08 m x 7.89 m |
| Features | |||||
|---|---|---|---|---|---|
| Carpet Free | Attached Garage | Garage | |||
| Dishwasher | Dryer | Stove | |||
| Washer | Refrigerator | ||||


































