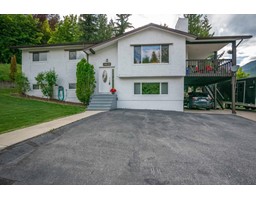14 - 1790 BARRETT DRIVE, Fruitvale, British Columbia, CA
Address: 14 - 1790 BARRETT DRIVE, Fruitvale, British Columbia
Summary Report Property
- MKT ID2477843
- Building TypeMobile Home
- Property TypeSingle Family
- StatusBuy
- Added1 weeks ago
- Bedrooms3
- Bathrooms1
- Area1114 sq. ft.
- DirectionNo Data
- Added On19 Jun 2024
Property Overview
Nestled in a charming 55+ community in the serene town of Fruitvale, this delightful 3-bedroom, 1-bathroom modular home offers the perfect blend of comfort, convenience & affordability for those looking to downsize. Step into a large, eat-in kitchen designed for both functionality & style. The bright & roomy living room invites you to relax in the cozy seating area, complete with a natural gas fireplace that adds a touch of warmth and ambiance. The home boasts two spacious bedrooms & a third, smaller bedroom ideal for a home office or craft room and an updated bathroom. Enjoy the laminate flooring that extends throughout the home, offering durability & a contemporary look. Updated windows flood the home with natural light while enhancing energy efficiency. A practical mudroom provides a convenient space to store outdoor gear. Outside, the covered porch is perfect for morning coffee or evening relaxation. The property also includes two large storage sheds, providing plenty of space for your tools, hobbies & extra belongings. Multiple perennial plants add a touch of natural beauty to the landscape. Located close to all amenities, this home offers the best of both worlds - a peaceful, community-oriented setting with easy access to all amenities. Whether you're looking to enjoy a simpler lifestyle or find a cozy & manageable home, this modular is the ideal choice. Discover the comfort & convenience of this lovely home in Fruitvale & make it your own! (id:51532)
Tags
| Property Summary |
|---|
| Building |
|---|
| Level | Rooms | Dimensions |
|---|---|---|
| Main level | Kitchen | 21 x 11'7 |
| Living room | 14'5 x 19'9 | |
| Full bathroom | Measurements not available | |
| Laundry room | 8'7 x 4'11 | |
| Bedroom | 11'8 x 7'9 | |
| Primary Bedroom | 10'2 x 11'6 | |
| Bedroom | 8'5 x 6'5 | |
| Other | 7'10 x 6 |
| Features | |||||
|---|---|---|---|---|---|
| Flat site | Other | Unknown | |||
| Wall unit | |||||







































