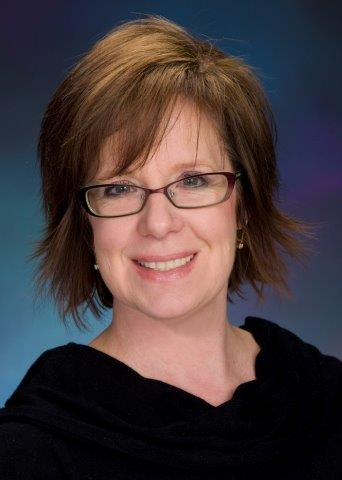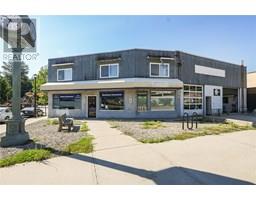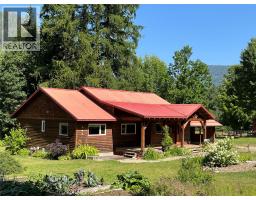2698 Beaverbrook Road Fruitvale Rural, Fruitvale, British Columbia, CA
Address: 2698 Beaverbrook Road, Fruitvale, British Columbia
Summary Report Property
- MKT ID10342650
- Building TypeHouse
- Property TypeSingle Family
- StatusBuy
- Added19 weeks ago
- Bedrooms4
- Bathrooms3
- Area2368 sq. ft.
- DirectionNo Data
- Added On10 Apr 2025
Property Overview
I don't even know how to fully explain this property! As soon as you start driving in, you will feel like you are entering a manicured park, with each rock, plant, tree, plus buildings placed in a specific spot! There are sitting areas, an abundance of planting garden areas, 4 different fruit trees, a huge blueberry patch and the list goes on. It includes 2 large greenhouses with cement foundations and red cedar supports. One is 12ft x 30 ft, the other is 40ft x 24 ft. Both have electrical and water to them. Then there is the 14ft x 38 ft plant starting, growing outbuilding which could supply you with fresh veggies all winter. There is a large cover 17x29 area that is currently used to store wood. Then we can't forget about the large 25x9 carport, with the attached 37x25 garage/shop. The house has 3 bedrooms and 2 bathrooms on the main floor, a nice size kitchen, that has a coffee/prepping area, a bar style eating area, plus a pantry. Then the dining/ living room has a wood stove, an abundance of natural light and it leads to a large 10x30 deck, where you can enjoy your morning coffee and evening downtime. The 4th bedroom is in the basement, plus another bathroom. There are 2 large rooms, one could be a family room and the other a games room, which has another wood stove to keep you toasty warm. There's also a large heated sunroom, that leads to another deck area. Oh! and we can't forget about the cold room to keep your summer harvest in. This house and property, have so much potential for both personal and/or home business. This one really has to be viewed to see what it all entails. (id:51532)
Tags
| Property Summary |
|---|
| Building |
|---|
| Land |
|---|
| Level | Rooms | Dimensions |
|---|---|---|
| Basement | Other | 6'4'' x 11'2'' |
| Mud room | 9'3'' x 4'8'' | |
| Full bathroom | Measurements not available | |
| Bedroom | 8'11'' x 11'10'' | |
| Sunroom | 8' x 24'7'' | |
| Games room | 11' x 28' | |
| Main level | Bedroom | 11'9'' x 9'7'' |
| Foyer | 6' x 5' | |
| Pantry | 5'6'' x 3'6'' | |
| Dining room | 10'2'' x 12'3'' | |
| Bedroom | 9'4'' x 9'10'' | |
| Partial ensuite bathroom | Measurements not available | |
| Full bathroom | Measurements not available | |
| Primary Bedroom | 11'7'' x 14'5'' | |
| Living room | 12'6'' x 18' | |
| Kitchen | 15'10'' x 13'4'' |
| Features | |||||
|---|---|---|---|---|---|
| See Remarks | Covered | Attached Garage(2) | |||
| RV | |||||
















































































